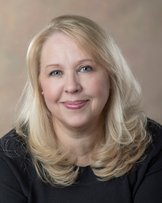10085 243A Street
Maple Ridge
SOLD
4 Bed, 4 Bath, 2,511 sqft House
4 Bed, 4 Bath House
COMFORT AT AN INVITING PRICE! A well cared for home in 'Country Lane Estates'! Perfect 2 storey family home with a finished basement & separate entrance. Light, bright interior paint, laminate floors on main, white wood kitchen cabinets, pantry, tiled backsplash, S/S appliances, family-room w/built in niche. Updated light fixtures and R/I for gas stove & F/P. Den/office, 2 pc. powder & laundry on main floor, upstairs has a flex room, 3 bedrooms & 4pce bath, large master bedroom w/4pce ensuite & W/I closet. Covered deck, west facing, 2 car parking, large shed & fenced yard. Roof 2 yrs. furnace serviced, H.W. tank 6 months, ducts cleaned 2yrs, carpets cleaned 2 months. MOVE IN CONDITION! Close to school, parks, local coffee shop & pizzeria! Plenty of young families in the area!
Features
- ClthWsh
- Dryr
- Frdg
- Stve
- DW
- Drapes
- Window Coverings
- Security - Roughed In
- Smoke Alarm
- Vacuum - Built In
- Windows - Thermo
Site Influences
- Lane Access
- Recreation Nearby
- Shopping Nearby
| MLS® # | R2533662 |
|---|---|
| Property Type | Residential Detached |
| Dwelling Type | House/Single Family |
| Home Style | 2 Storey w/Bsmt. |
| Year Built | 1999 |
| Fin. Floor Area | 2511 sqft |
| Finished Levels | 3 |
| Bedrooms | 4 |
| Bathrooms | 4 |
| Full Baths | 3 |
| Half Baths | 1 |
| Taxes | $ 4356 / 2020 |
| Lot Area | 2701 sqft |
| Lot Dimensions | 0.00 × |
| Outdoor Area | Sundeck(s) |
| Water Supply | City/Municipal |
| Maint. Fees | $N/A |
| Heating | Baseboard, Forced Air, Natural Gas |
|---|---|
| Construction | Frame - Wood |
| Foundation | Concrete Perimeter |
| Basement | Fully Finished |
| Roof | Asphalt |
| Floor Finish | Laminate, Vinyl/Linoleum, Wall/Wall/Mixed |
| Fireplace | 0 , |
| Parking | Open |
| Parking Total/Covered | 2 / 0 |
| Parking Access | Lane |
| Exterior Finish | Vinyl,Wood |
| Title to Land | Freehold NonStrata |
| Floor | Type | Dimensions |
|---|---|---|
| Main | Living Room | 11'7 x 11' |
| Main | Den | 10'6 x 9'3 |
| Main | Kitchen | 10'5 x 7'10 |
| Main | Eating Area | 10'2 x 9'8 |
| Main | Family Room | 14'2 x 10'2 |
| Above | Master Bedroom | 14'2 x 12' |
| Above | Bedroom | 9'8 x 9'1 |
| Above | Bedroom | 9'3 x 9'1 |
| Above | Flex Room | 11'8 x 7' |
| Below | Living Room | 13' x 11'11 |
| Below | Other | 8'8 x 9'9 |
| Below | Bedroom | 10' x 10' |
| Below | Laundry | 8'6 x 5'5 |
| Floor | Ensuite | Pieces |
|---|---|---|
| Main | N | 2 |
| Above | N | 4 |
| Above | Y | 4 |
| Bsmt | N | 4 |
| MLS® # | R2533662 |
| Home Style | 2 Storey w/Bsmt. |
| Beds | 4 |
| Baths | 3 + ½ Bath |
| Size | 2,511 sqft |
| Lot Size | 2,701 SqFt. |
| Built | 1999 |
| Taxes | $4,356.21 in 2020 |





















































