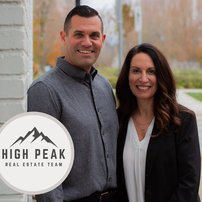24437 McClure Drive
Maple Ridge
Welcome Home to Maple Crest! This 4-bed home is located in one of the most desirable neighbourhoods in Maple Ridge, situated beside a two-sided greenbelt-protected lot with plenty of privacy and is professionally landscaped. The living room has soaring 18ft ceilings and a cozy fireplace that flows seamlessly into the kitchen and dining room making it the perfect home for entertaining. The main floor also has a large den/office which could be used as a 5th bedroom. Upstairs has a family room and 3 bedrooms, the primary has a 5pc ensuite and walk-in closet. The bsmt features a bedroom + rec room w/wet bar, 4 pc bath and access to a 2-car garage. It''s the perfect family home as you are within walking distance of SRT High School, Albion Park and 2 elementary schools. Open House Sat/Sun 1-4 pm.
Amenities
- Private Yard
- Vaulted Ceiling(s)
- Shed(s)
- Swirlpool/Hot Tub
Features
- Washer
- Dryer
- Dishwasher
- Refrigerator
- Cooktop
- Sprinkler - Inground
- Smoke Detector(s)
- Swirlpool
- Hot Tub
- Window Coverings
- Insulated Windows
| MLS® # | R2785067 |
| Home Style | Residential Detached |
| Beds | 4 |
| Baths | 3 + ½ Bath |
| Size | 3,532 sqft |
| Lot Size | 6,534 SqFt. |
| Built | 2005 |
| Taxes | $6,408.08 in 2022 |












































