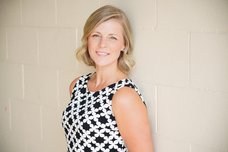12110 229 Street
Maple Ridge
SOLD
4 Bed, 2 Bath, 2,049 sqft House
4 Bed, 2 Bath House
Completely, beautifully, and professionally renovated home on a 9000 sf lot in central Maple Ridge. Perfect for a family that wants "new" but also wants that elusive big back yard! Room for everyone with three big bedrooms upstairs, plus a modern open concept kitchen, dining and living space. Downstairs features family room, office, bedroom, and recreation room, and is perfectly designed to accommodate a suite, complete with sep. entrance and laundry. All the work is done! Hardi-board siding, windows, flooring, paint, trim work, kitchen and bathrooms, furnace, closet organizers, EV car charger, the list just goes on and on. We dare you to compare this level of finish to other "renovated" homes. PLEASE ASK YOUR REALTOR® to book a private viewing if you would like to see this amazing home!
Features
- Air Conditioning
- ClthWsh
- Dryr
- Frdg
- Stve
- DW
- Microwave
- Pantry
- Storage Shed
Site Influences
- Central Location
- Cul-de-Sac
- Private Yard
- Recreation Nearby
- Shopping Nearby
| MLS® # | R2509800 |
|---|---|
| Property Type | Residential Detached |
| Dwelling Type | House/Single Family |
| Home Style | Split Entry |
| Year Built | 1975 |
| Fin. Floor Area | 2049 sqft |
| Finished Levels | 2 |
| Bedrooms | 4 |
| Bathrooms | 2 |
| Full Baths | 2 |
| Taxes | $ 4589 / 2020 |
| Lot Area | 9000 sqft |
| Lot Dimensions | 60.00 × 150 |
| Outdoor Area | Sundeck(s) |
| Water Supply | City/Municipal |
| Maint. Fees | $N/A |
| Heating | Forced Air |
|---|---|
| Construction | Frame - Wood |
| Foundation | Concrete Perimeter |
| Basement | Full,Fully Finished,Separate Entry |
| Roof | Asphalt |
| Floor Finish | Hardwood, Laminate, Tile |
| Fireplace | 2 , Electric,Wood |
| Parking | Garage; Single,RV Parking Avail. |
| Parking Total/Covered | 1 / 1 |
| Parking Access | Front |
| Exterior Finish | Fibre Cement Board |
| Title to Land | Freehold NonStrata |
| Floor | Type | Dimensions |
|---|---|---|
| Main | Living Room | 13'7 x 15'1 |
| Main | Dining Room | 8'11 x 10'1 |
| Main | Kitchen | 12'5 x 10'1 |
| Main | Foyer | 6'6 x 8'10 |
| Main | Bedroom | 9'10 x 9'11 |
| Main | Bedroom | 10'8 x 11' |
| Main | Master Bedroom | 12'3 x 10'1 |
| Below | Recreation Room | 12'10 x 13'1 |
| Below | Flex Room | 11'2 x 10'10 |
| Below | Bedroom | 7'7 x 11' |
| Below | Storage | 4'9 x 3'1 |
| Below | Mud Room | 8'7 x 12'9 |
| Below | Foyer | 8'3 x 8'1 |
| Floor | Ensuite | Pieces |
|---|---|---|
| Main | N | 4 |
| Below | N | 4 |
| MLS® # | R2509800 |
| Home Style | Split Entry |
| Beds | 4 |
| Baths | 2 |
| Size | 2,049 sqft |
| Lot Size | 9,000 SqFt. |
| Lot Dimensions | 60.00 × 150 |
| Built | 1975 |
| Taxes | $4,589.06 in 2020 |


