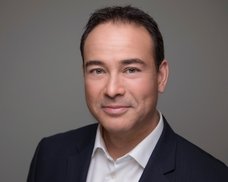14056 20 Avenue
Surrey
SOLD
3 Bed, 2 Bath, 2,802 sqft House
3 Bed, 2 Bath House
OCEAN BLUFF in SUNNYSIDE PARK. Beautiful, extremely well-cared for 1,964 SF custom built BRICK 3BR rancher. Features include Northern Maple hardwood floors, 2 gas fireplaces, skylights, electric radiant Eswa heating, air exchanger, generous principal rooms and double garage. BONUS 196 SF solarium and 230 SF hobby/studio/workshop (both not included in square footage). Private south-facing backyard with in-ground sprinklers and patio with gas BBQ hook-up. Conveniently close to Semiahmoo Secondary and Bayridge Elementary and centrally located near transportation, recreation, shopping, White Rock beach, Hwy 99 and US Border. This home has it all and won't last long! Covid protocols in place - please bring your mask.
Amenities
- Garden
- Workshop Detached
Features
- ClthWsh
- Dryr
- Frdg
- Stve
- DW
- Disposal - Waste
- Drapes
- Window Coverings
- Fireplace Insert
- Garage Door Opener
- Heat Recov. Vent.
- Jetted Bathtub
- Sprinkler - Inground
- Storage Shed
- Vacuum - Built In
| MLS® # | R2506690 |
|---|---|
| Property Type | Residential Detached |
| Dwelling Type | House/Single Family |
| Home Style | 1 Storey,Rancher/Bungalow |
| Year Built | 1985 |
| Fin. Floor Area | 2802 sqft |
| Finished Levels | 1 |
| Bedrooms | 3 |
| Bathrooms | 2 |
| Full Baths | 2 |
| Taxes | $ 3982 / 2019 |
| Lot Area | 7020 sqft |
| Lot Dimensions | 60.00 × 117 |
| Outdoor Area | Fenced Yard,Patio(s) |
| Water Supply | City/Municipal |
| Maint. Fees | $N/A |
| Heating | Electric, Natural Gas, Radiant |
|---|---|
| Construction | Frame - Wood |
| Foundation | |
| Basement | Crawl |
| Roof | Asphalt |
| Floor Finish | Hardwood, Wall/Wall/Mixed |
| Fireplace | 2 , Natural Gas |
| Parking | Garage; Double |
| Parking Total/Covered | 4 / 2 |
| Parking Access | Rear |
| Exterior Finish | Brick |
| Title to Land | Freehold NonStrata |
| Floor | Type | Dimensions |
|---|---|---|
| Main | Living Room | 17'11 x 14'5 |
| Main | Dining Room | 13'3 x 12' |
| Main | Kitchen | 15'8 x 12'9 |
| Main | Eating Area | 8'6 x 7'11 |
| Main | Family Room | 13'5 x 13'1 |
| Main | Master Bedroom | 15'1 x 13'10 |
| Main | Bedroom | 10'1 x 9'10 |
| Main | Bedroom | 10'5 x 10'1 |
| Main | Laundry | 7'7 x 7'3 |
| Main | Solarium | 18'5 x 12'11 |
| Main | Workshop | 13'9 x 11'3 |
| Floor | Ensuite | Pieces |
|---|---|---|
| Main | Y | 5 |
| Main | N | 4 |
| MLS® # | R2506690 |
| Home Style | 1 Storey,Rancher/Bungalow |
| Beds | 3 |
| Baths | 2 |
| Size | 2,802 sqft |
| Lot Size | 7,020 SqFt. |
| Lot Dimensions | 60.00 × 117 |
| Built | 1985 |
| Taxes | $3,982.47 in 2019 |

































