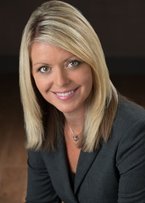10447 Tamarack Crescent
Maple Ridge
SOLD
4 Bed, 4 Bath, 2,933 sqft House
4 Bed, 4 Bath House
MOVE IN READY! CUSTOM BUILT W PRIDE OF OWNERSHIP! This Immaculate 2 story w basement is sitting ON PRIVATE .25 ACRE VIEW LOT. Quality finishing throughout this 4bedrm, 4bathrm home w 2x6 construction is totally updated. The heart of this home is the kitchen w large island, ample store space & kitchen aid appliances. Updates include bathrms, flooring, moldings, paint & 3gas fireplaces. Living Rm w vaulted ceiling, stone fireplace & expansive windows offering natural lighting. Formal dining rm opens up to deck w Valley Views! Enjoy entertaining or relaxing in the private park like yard w new deck & storage shed. Mbedrm w perfect picture window of amazing backyard,his/her closet & 4 pce ensuite. 1 bedrm suite w own laundry & sep. access. Roof, hot water tank & A/C3yrs old.
Features
- Air Conditioning
- ClthWsh
- Dryr
- Frdg
- Stve
- DW
- Garage Door Opener
Site Influences
- Central Location
- Private Yard
- Recreation Nearby
| MLS® # | R2502339 |
|---|---|
| Property Type | Residential Detached |
| Dwelling Type | House/Single Family |
| Home Style | 2 Storey w/Bsmt. |
| Year Built | 1997 |
| Fin. Floor Area | 2933 sqft |
| Finished Levels | 3 |
| Bedrooms | 4 |
| Bathrooms | 4 |
| Full Baths | 3 |
| Half Baths | 1 |
| Taxes | $ 6324 / 2020 |
| Lot Area | 13886 sqft |
| Lot Dimensions | 0.01 × |
| Outdoor Area | Patio(s) & Deck(s) |
| Water Supply | City/Municipal |
| Maint. Fees | $N/A |
| Heating | Forced Air, Heat Pump, Natural Gas |
|---|---|
| Construction | Brick,Concrete,Frame - Wood |
| Foundation | |
| Basement | Full |
| Roof | Asphalt,Wood |
| Floor Finish | Laminate, Tile |
| Fireplace | 3 , Natural Gas |
| Parking | Add. Parking Avail.,Garage; Double |
| Parking Total/Covered | 4 / 2 |
| Parking Access | Front |
| Exterior Finish | Brick,Vinyl,Wood |
| Title to Land | Freehold NonStrata |
| Floor | Type | Dimensions |
|---|---|---|
| Main | Living Room | 11'6 x 19'11 |
| Main | Kitchen | 15'4 x 16'3 |
| Main | Family Room | 12'8 x 16'3 |
| Main | Dining Room | 9'10 x 12'10 |
| Main | Den | 9'10 x 12' |
| Main | Foyer | 6'7 x 14'10 |
| Main | Master Bedroom | 12'8 x 13'11 |
| Main | Bedroom | 9'10 x 12' |
| Main | Bedroom | 9'9 x 11'5 |
| Below | Living Room | 10'10 x 17'10 |
| Below | Kitchen | 7'1 x 10'7 |
| Below | Bedroom | 10'7 x 12'1 |
| Floor | Ensuite | Pieces |
|---|---|---|
| Main | N | 2 |
| Above | Y | 4 |
| Above | N | 4 |
| Below | N | 4 |
| MLS® # | R2502339 |
| Home Style | 2 Storey w/Bsmt. |
| Beds | 4 |
| Baths | 3 + ½ Bath |
| Size | 2,933 sqft |
| Lot Size | 13,886 SqFt. |
| Lot Dimensions | 0.01 × |
| Built | 1997 |
| Taxes | $6,323.54 in 2020 |


































