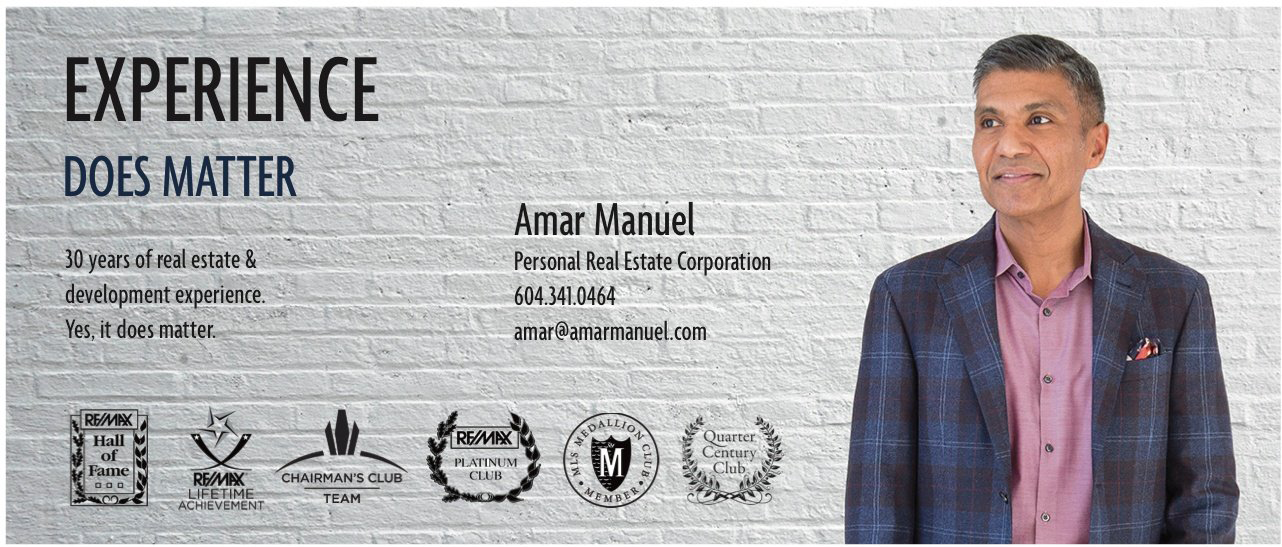1521 W 61st Avenue
Vancouver
SOLD
5 Bed, 6 Bath, 3,945 sqft House
5 Bed, 6 Bath House
Showcasing a BEAUTIFULLY kept EXECUTIVE FAMILY home overlooking SHANNON PARK and nestled in the PICTURESQUE neighbourhood of SOUTH GRANVILLE. This METICULOUSLY maintained home features 2 GAS FIREPLACES and a CHEF’S KITCHEN complete with GRANITE COUNTERTOPS. The SPACIOUS master bedroom showcases a GRAND WALK-IN CLOSET adjacent to a SPA LIKE ENSUITE. The other 2 bedrooms also offer PRIVATE ENSUITES along with WALK-IN closets. Other features include RADIANT IN-FLOOR HEATING and a CRAWL SPACE which is ideal for storage. A PARK-LIKE PRIVATE YARD is complete with ENTERTAINMENT SIZED PATIO, IRRIGATION SYSTEM and a 3 CAR GARAGE. This home is in a fantastic location - close to YVR, UBC and Downtown or walk to schools, shopping and parks.
Features
- ClthWsh
- Dryr
- Frdg
- Stve
- DW
- Heat Recov. Vent.
- Security System
Site Influences
- Central Location
- Private Setting
- Private Yard
- Recreation Nearby
- Shopping Nearby
| MLS® # | R2495215 |
|---|---|
| Property Type | Residential Detached |
| Dwelling Type | House/Single Family |
| Home Style | 2 Storey w/Bsmt. |
| Year Built | 1995 |
| Fin. Floor Area | 3945 sqft |
| Finished Levels | 3 |
| Bedrooms | 5 |
| Bathrooms | 6 |
| Full Baths | 6 |
| Taxes | $ 9999 / 2020 |
| Lot Area | 6500 sqft |
| Lot Dimensions | 50.00 × 130 |
| Outdoor Area | Fenced Yard,Patio(s) |
| Water Supply | City/Municipal |
| Maint. Fees | $N/A |
| Heating | Hot Water, Natural Gas, Radiant |
|---|---|
| Construction | Frame - Wood |
| Foundation | Concrete Perimeter |
| Basement | Fully Finished,Separate Entry |
| Roof | Tile - Concrete |
| Floor Finish | Wall/Wall/Mixed |
| Fireplace | 2 , Natural Gas |
| Parking | Garage; Triple |
| Parking Total/Covered | 0 / 3 |
| Parking Access | Rear |
| Exterior Finish | Stucco |
| Title to Land | Freehold NonStrata |
| Floor | Type | Dimensions |
|---|---|---|
| Main | Living Room | 15'6 x 13'11 |
| Main | Dining Room | 15'6 x 12'3 |
| Main | Kitchen | 16'4 x 14' |
| Main | Eating Area | 13'1 x 8'8 |
| Main | Family Room | 15'7 x 14'7 |
| Main | Bedroom | 11'11 x 11'8 |
| Main | Foyer | 9'7 x 8'8 |
| Main | Mud Room | 5'7 x 4' |
| Above | Master Bedroom | 18'5 x 14'2 |
| Above | Walk-In Closet | 10'11 x 10'2 |
| Above | Bedroom | 14'9 x 10'7 |
| Above | Walk-In Closet | 7'2 x 5' |
| Above | Bedroom | 13'3 x 10'2 |
| Above | Walk-In Closet | 5'8 x 5'4 |
| Bsmt | Recreation Room | 16'11 x 16'2 |
| Bsmt | Bar Room | 12'5 x 8'10 |
| Bsmt | Bedroom | 14'4 x 8'8 |
| Bsmt | Flex Room | 13'9 x 10'11 |
| Bsmt | Laundry | 15'1 x 8'4 |
| Floor | Ensuite | Pieces |
|---|---|---|
| Main | N | 4 |
| Above | Y | 5 |
| Above | Y | 4 |
| Above | Y | 4 |
| Bsmt | Y | 4 |
| Bsmt | N | 3 |
| MLS® # | R2495215 |
| Home Style | 2 Storey w/Bsmt. |
| Beds | 5 |
| Baths | 6 |
| Size | 3,945 sqft |
| Lot Size | 6,500 SqFt. |
| Lot Dimensions | 50.00 × 130 |
| Built | 1995 |
| Taxes | $9,999.15 in 2020 |











































