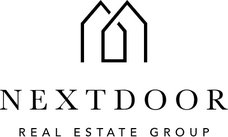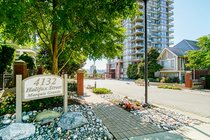1603 4132 Halifax Street
Burnaby
SOLD
2 Bed, 2 Bath, 942 sqft Apartment
2 Bed, 2 Bath Apartment
Welcome to Marquis Grande by Onni. As you enter this spacious corner home you’re greeted by breathtaking views of the Northshore Mountains and an abundance of natural light, open & spacious floor plan with a large covered patio waiting to be enjoyed year-round! This home has a well-appointed layout: 2 separated bedrooms, 2 full bathrooms. The large master offering a walk-in closet & en-suite. The open living/dining space offers a fireplace & looks onto a contemporary kitchen with S/S appliances, granite countertops & a breakfast bar. This unit is complete with 2 parking stalls and storage locker. The building boasts resort-style amenities- outdoor pool & hot tub, lounge, gym, sauna & two guest suites. Excellent neighbourhood - walk to SkyTrain, Whole Foods, Brentwood Mall & much more.
Amenities
- Elevator
- Exercise Centre
- Garden
- In Suite Laundry
- Pool; Outdoor
- Swirlpool/Hot Tub
Features
- ClthWsh
- Dryr
- Frdg
- Stve
- DW
- Drapes
- Window Coverings
- Fireplace Insert
- Garage Door Opener
- Intercom
- Microwave
- Sprinkler - Fire
| MLS® # | R2504073 |
|---|---|
| Property Type | Residential Attached |
| Dwelling Type | Apartment Unit |
| Home Style | Corner Unit,Upper Unit |
| Year Built | 2005 |
| Fin. Floor Area | 942 sqft |
| Finished Levels | 1 |
| Bedrooms | 2 |
| Bathrooms | 2 |
| Full Baths | 2 |
| Taxes | $ 2037 / 2020 |
| Outdoor Area | Balcony(s) |
| Water Supply | City/Municipal |
| Maint. Fees | $345 |
| Heating | Baseboard, Electric |
|---|---|
| Construction | Concrete |
| Foundation | |
| Basement | None |
| Roof | Other |
| Floor Finish | Hardwood, Mixed, Tile |
| Fireplace | 1 , Electric |
| Parking | Garage Underbuilding |
| Parking Total/Covered | 2 / 2 |
| Parking Access | Side |
| Exterior Finish | Concrete |
| Title to Land | Freehold Strata |
| Floor | Type | Dimensions |
|---|---|---|
| Main | Foyer | 4'8 x 3'5 |
| Main | Living Room | 13'3 x 11'2 |
| Main | Dining Room | 9'3 x 9'0 |
| Main | Kitchen | 9'11 x 10'8 |
| Main | Master Bedroom | 11'7 x 12'3 |
| Main | Walk-In Closet | 7'11 x 3'6 |
| Main | Bedroom | 10'2 x 10'9 |
| Floor | Ensuite | Pieces |
|---|---|---|
| Main | N | 3 |
| Main | Y | 3 |
| MLS® # | R2504073 |
| Home Style | Corner Unit,Upper Unit |
| Beds | 2 |
| Baths | 2 |
| Size | 942 sqft |
| Built | 2005 |
| Taxes | $2,037.00 in 2020 |
| Maintenance | $345.20 |




































