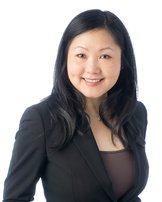10 2555 Skilift Road
West Vancouver
Amazing 180 degrees panoramic OCEAN VIEW ! This recently renovated corner unit is One of the best units in the complex! Gorgeous open-concept luxurious living space! 3 bedrooms + den upstairs & recreation room downstairs, high ceiling, floor to ceiling windows, excellent craftsmanship, radiant heat, S/S appliances, French doors lead to backyard patio with lovely garden & covered spacious front deck for year-round entertaining! Walking distance to private Collingwood School junior campus. Short drive to private Mulgrave School, Cypress Mountain Ski Resort, BC high ranking catchment Irwin Park Ele. & West Vancouver Sec. A MUST SEE rare find superb home! Open Saturday Sept 5, 2-4pm.
Amenities: In Suite Laundry
Features
- ClthWsh
- Dryr
- Frdg
- Stve
- DW
- Dishwasher
- Disposal - Waste
- Drapes
- Window Coverings
- Garage Door Opener
- Heat Recov. Vent.
- Microwave
- Smoke Alarm
- Sprinkler - Fire
- Vacuum - Built In
Site Influences
- Golf Course Nearby
- Marina Nearby
- Private Yard
- Recreation Nearby
- Shopping Nearby
- Ski Hill Nearby
| MLS® # | R2491078 |
|---|---|
| Property Type | Residential Attached |
| Dwelling Type | Townhouse |
| Home Style | 2 Storey w/Bsmt. |
| Year Built | 2005 |
| Fin. Floor Area | 2573 sqft |
| Finished Levels | 3 |
| Bedrooms | 3 |
| Bathrooms | 4 |
| Full Baths | 2 |
| Half Baths | 2 |
| Taxes | $ 4892 / 2020 |
| Outdoor Area | Balcny(s) Patio(s) Dck(s) |
| Water Supply | City/Municipal |
| Maint. Fees | $516 |
| Heating | Radiant |
|---|---|
| Construction | Frame - Wood |
| Foundation | |
| Basement | Full,Fully Finished |
| Roof | Asphalt |
| Floor Finish | Hardwood, Mixed |
| Fireplace | 1 , Gas - Natural |
| Parking | Add. Parking Avail.,Garage; Double |
| Parking Total/Covered | 4 / 2 |
| Parking Access | Front |
| Exterior Finish | Mixed |
| Title to Land | Freehold Strata |
| Floor | Type | Dimensions |
|---|---|---|
| Main | Living Room | 19'3 x 9'7 |
| Main | Kitchen | 9'8 x 11'6 |
| Main | Dining Room | 16' x 11' |
| Main | Family Room | 10'3 x 17'4 |
| Main | Laundry | 7'4 x 5' |
| Main | Foyer | 5'7 x 4'8 |
| Above | Master Bedroom | 19' x 14' |
| Above | Bedroom | 12'10 x 11'5 |
| Above | Bedroom | 13'6 x 10'6 |
| Above | Office | 10' x 7'3 |
| Above | Walk-In Closet | 8'10 x 5' |
| Bsmt | Recreation Room | 19'3 x 11'5 |
| Bsmt | Other | 13'3 x 4'4 |
| Floor | Ensuite | Pieces |
|---|---|---|
| Main | N | 2 |
| Above | Y | 5 |
| Above | N | 3 |
| Below | N | 2 |
| MLS® # | R2491078 |
| Home Style | 2 Storey w/Bsmt. |
| Beds | 3 |
| Baths | 2 + 2 ½ Baths |
| Size | 2,573 sqft |
| Built | 2005 |
| Taxes | $4,892.35 in 2020 |
| Maintenance | $515.74 |




























