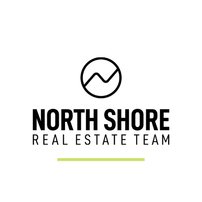36 1001 Northlands Drive
North Vancouver
SOLD
3 Bed, 3 Bath, 1,784 sqft Townhouse
3 Bed, 3 Bath Townhouse
WOW!!! Spectacular three-bedroom end unit with patio, large grass “turf” area. Enjoy your morning coffee, dinner or cocktails in your serene private garden setting. Renovated kitchen with new cabinetry, countertops, appliances, breakfast bar, and eat-in area complete with skylight and walkout to yard. Open concept dining room with vaulted ceilings, floor to ceiling windows and walk out to patio. Living room with vaulted ceiling, custom fireplace and built-in cabinets. Large master bedroom with walk-in closet, 5-piece ensuite, and private balcony. This beauty won’t last!
Amenities: Garden
Features
- ClthWsh
- Dryr
- Frdg
- Stve
- DW
- Drapes
- Window Coverings
- Garage Door Opener
- Vacuum - Built In
| MLS® # | R2487304 |
|---|---|
| Property Type | Residential Attached |
| Dwelling Type | Townhouse |
| Home Style | 2 Storey,Corner Unit |
| Year Built | 1992 |
| Fin. Floor Area | 1784 sqft |
| Finished Levels | 2 |
| Bedrooms | 3 |
| Bathrooms | 3 |
| Full Baths | 2 |
| Half Baths | 1 |
| Taxes | $ 4772 / 2019 |
| Outdoor Area | Balcny(s) Patio(s) Dck(s) |
| Water Supply | City/Municipal |
| Maint. Fees | $388 |
| Heating | Forced Air, Natural Gas |
|---|---|
| Construction | Frame - Wood |
| Foundation | |
| Basement | None |
| Roof | Asphalt |
| Floor Finish | Hardwood |
| Fireplace | 1 , Gas - Natural |
| Parking | Garage; Double |
| Parking Total/Covered | 2 / 2 |
| Parking Access | Front |
| Exterior Finish | Mixed |
| Title to Land | Freehold Strata |
| Floor | Type | Dimensions |
|---|---|---|
| Main | Foyer | 6'6 x 8'0 |
| Main | Storage | 7'7 x 9'11 |
| Main | Eating Area | 13'0 x 9'2 |
| Main | Kitchen | 13'0 x 10'0 |
| Main | Living Room | 11'10 x 17'0 |
| Main | Dining Room | 11'0 x 9'7 |
| Above | Master Bedroom | 11'6 x 17'10 |
| Above | Bedroom | 11'6 x 11'4 |
| Above | Bedroom | 11'6 x 9'8 |
| Above | Walk-In Closet | 7'0 x 4'10 |
| Floor | Ensuite | Pieces |
|---|---|---|
| Main | N | 2 |
| Above | N | 4 |
| Above | Y | 5 |
| MLS® # | R2487304 |
| Home Style | 2 Storey,Corner Unit |
| Beds | 3 |
| Baths | 2 + ½ Bath |
| Size | 1,784 sqft |
| Built | 1992 |
| Taxes | $4,771.50 in 2019 |
| Maintenance | $388.34 |



































