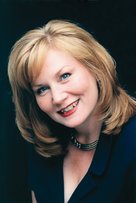10 11464 Fisher Street
Maple Ridge
SOLD
3 Bed, 2 Bath, 1,859 sqft Townhouse
3 Bed, 2 Bath Townhouse
Unique end unit - bright and open layout. Perfect for entertaining. Renovated gourmet kitchen on main floor with newer gas stove and dishwasher (2017). New laminate flooring throughout. Large bright living/dining room has a walk out to the balcony for easy barbecuing and relaxing. 2 large bedrooms on the main floor. The primary bedroom has a four piece cheater ensuite that doubles as a main bathroom. There is a second kitchen in the basement (original) with new backsplash and countertop (2020). The 3rd bedroom in the basement makes a great mother-in-law suite. New light fixtures throughout. Large sunny backyard with a new fully enclosed privacy fence (2019). Perfect for the kids or pets. Large 10' x 10' laundry/storage room as well as extra storage under the stairs. New deck in 2017.
Amenities: In Suite Laundry
Features
- ClthWsh
- Dryr
- Frdg
- Stve
- DW
- Refrigerator
- Smoke Alarm
- Stove
Site Influences
- Central Location
- Private Yard
- Recreation Nearby
- Shopping Nearby
| MLS® # | R2484731 |
|---|---|
| Property Type | Residential Attached |
| Dwelling Type | Townhouse |
| Home Style | End Unit,Rancher/Bungalow w/Bsmt. |
| Year Built | 1988 |
| Fin. Floor Area | 1859 sqft |
| Finished Levels | 2 |
| Bedrooms | 3 |
| Bathrooms | 2 |
| Full Baths | 2 |
| Taxes | $ 3430 / 2020 |
| Outdoor Area | Balcny(s) Patio(s) Dck(s),Fenced Yard |
| Water Supply | City/Municipal |
| Maint. Fees | $348 |
| Heating | Baseboard, Electric |
|---|---|
| Construction | Frame - Wood |
| Foundation | |
| Basement | Full,Fully Finished |
| Roof | Asphalt |
| Floor Finish | Laminate |
| Fireplace | 0 , |
| Parking | Carport; Single |
| Parking Total/Covered | 2 / 1 |
| Parking Access | Front |
| Exterior Finish | Vinyl |
| Title to Land | Freehold Strata |
| Floor | Type | Dimensions |
|---|---|---|
| Main | Living Room | 16'11 x 9'9 |
| Main | Dining Room | 12'10 x 6'10 |
| Main | Kitchen | 8'11 x 10'11 |
| Main | Master Bedroom | 10'9' x 14'2 |
| Main | Bedroom | 10'9 x 10'11 |
| Below | Bedroom | 10'5' x 12'5 |
| Below | Kitchen | 9'5 x 5'9 |
| Below | Dining Room | 13'1 x 8'3 |
| Below | Living Room | 16'11 x 13'7 |
| Below | Laundry | 10'2 x 10'6 |
| Main | Foyer | 6' x 8'1 |
| Floor | Ensuite | Pieces |
|---|---|---|
| Main | Y | 4 |
| Bsmt | N | 4 |
| MLS® # | R2484731 |
| Home Style | End Unit,Rancher/Bungalow w/Bsmt. |
| Beds | 3 |
| Baths | 2 |
| Size | 1,859 sqft |
| Built | 1988 |
| Taxes | $3,429.72 in 2020 |
| Maintenance | $347.81 |


