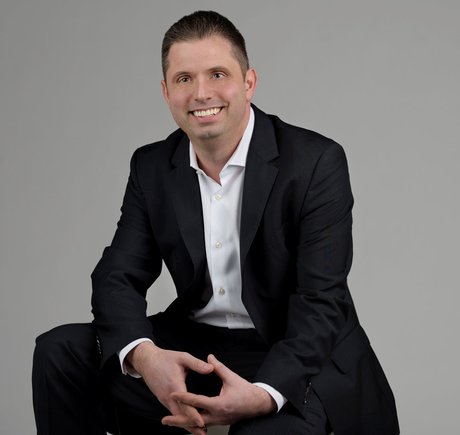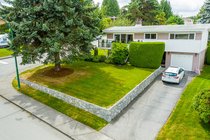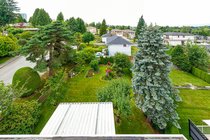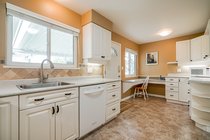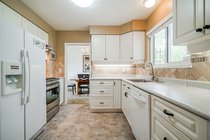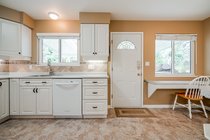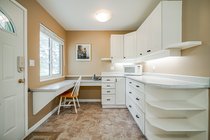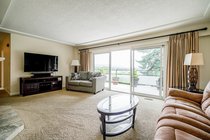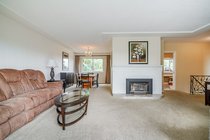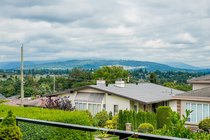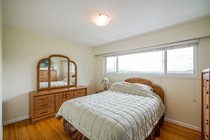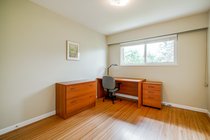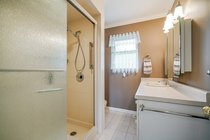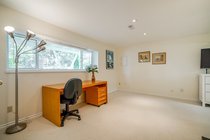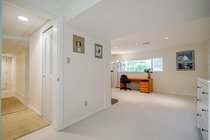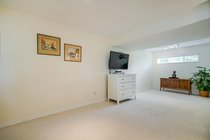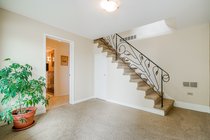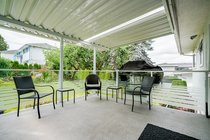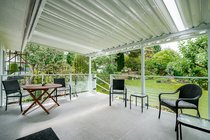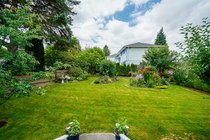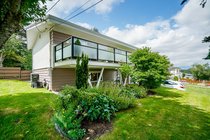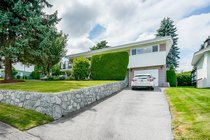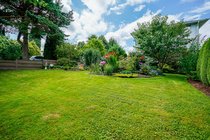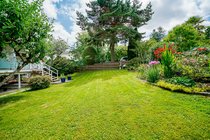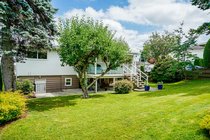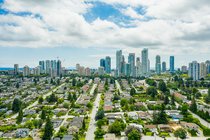Norm Hiller / Scott Clarke
5135 Elsom Avenue
Burnaby
SOLD
3 Bed, 2 Bath, 1,970 sqft House
3 Bed, 2 Bath House
First time on the market in 45 years. Extremely well-maintained 3 bdrm., 2 bath family home in the sought after Forest Glen/Metrotown area. This home has much to offer & the large lot is a gardener's paradise with mature landscaping & flower beds...just beautiful. Main level with city & mountain views from spacious living & dining rooms, large kitchen with eating area leads out to a spacious covered deck overlooking the gorgeous fenced & private backyard. 3 bedrooms up with hardwood floors. Basement features large foyer, rec room, 2 piece bath, large laundry area with tons of storage + separate entry. Single garage. Walk to Metrotown, Skytrain, Chaffey-Burke Elementary & Moscrop High + more!
Features
- ClthWsh
- Dryr
- Frdg
- Stve
- DW
- Drapes
- Window Coverings
Site Influences
- Central Location
- Private Yard
- Recreation Nearby
- Shopping Nearby
| MLS® # | R2480239 |
|---|---|
| Property Type | Residential Detached |
| Dwelling Type | House/Single Family |
| Home Style | 2 Storey,Basement Entry |
| Year Built | 1963 |
| Fin. Floor Area | 1970 sqft |
| Finished Levels | 2 |
| Bedrooms | 3 |
| Bathrooms | 2 |
| Full Baths | 1 |
| Half Baths | 1 |
| Taxes | $ 6416 / 2019 |
| Lot Area | 7776 sqft |
| Lot Dimensions | 0.00 × |
| Outdoor Area | Balcny(s) Patio(s) Dck(s),Fenced Yard |
| Water Supply | City/Municipal |
| Maint. Fees | $N/A |
| Heating | Forced Air, Natural Gas |
|---|---|
| Construction | Frame - Wood |
| Foundation | |
| Basement | Fully Finished,Separate Entry |
| Roof | Torch-On |
| Floor Finish | Hardwood, Wall/Wall/Mixed |
| Fireplace | 2 , Natural Gas |
| Parking | Garage; Single,Open |
| Parking Total/Covered | 3 / 1 |
| Parking Access | Front |
| Exterior Finish | Stucco,Wood |
| Title to Land | Freehold NonStrata |
| Floor | Type | Dimensions |
|---|---|---|
| Main | Living Room | 19'8 x 12'11 |
| Main | Dining Room | 12'3 x 9'2 |
| Main | Kitchen | 10'7 x 9'7 |
| Main | Eating Area | 8'4 x 7'1 |
| Main | Master Bedroom | 13'1 x 10' |
| Main | Bedroom | 11'3 x 9'7 |
| Main | Bedroom | 10'1 x 8' |
| Bsmt | Foyer | 10'8 x 8'8 |
| Bsmt | Recreation Room | 15'1 x 10'11 |
| Bsmt | Flex Room | 11'4 x 12'1 |
| Bsmt | Laundry | 14'7 x 7'6 |
| Floor | Ensuite | Pieces |
|---|---|---|
| Bsmt | N | 2 |
| Main | N | 3 |
| MLS® # | R2480239 |
| Home Style | 2 Storey,Basement Entry |
| Beds | 3 |
| Baths | 1 + ½ Bath |
| Size | 1,970 sqft |
| Lot Size | 7,776 SqFt. |
| Built | 1963 |
| Taxes | $6,415.98 in 2019 |

