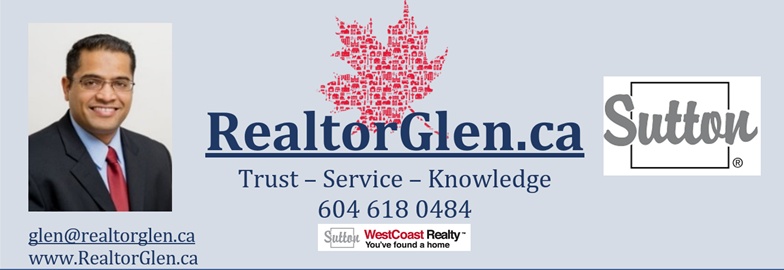263 2501 161A Street
Surrey
SOLD
3 Bed, 3 Bath, 1,429 sqft Townhouse
3 Bed, 3 Bath Townhouse
Your opportunity to live in the Morgan Crossing / Grandview are at Highland Park.This 3 bedroom, 3 washroom unit. Move in ready without the need to lift a finger. You will appreciate the modern touches with it its new quality laminate, gas fireplace, updated cabinets and gas stove in the eat in kitchen. Spacious Master Bedroom w/ Ensuite & Double Sinks. A fully fenced back yard off the kitchen, with raised deck and private yard making it easy to enjoy for both you and your pets. With no restrictions on rentals or pets. AMAZING RESORT STYLE AMENITIES Outdoor Pool, Hot Tub, Clubhouse, Gym, yoga studio, Hockey Rink & Billiard room. Steps away from Southridge Schl, Morgan Crossing shops & transit. For more info see realtors website for addl. photos, video & virtual walkthrough of the home.
Amenities
- Club House
- Exercise Centre
- In Suite Laundry
- Pool; Outdoor
- Recreation Center
- Sauna/Steam Room
Features
- ClthWsh
- Dryr
- Frdg
- Stve
- DW
- Drapes
- Window Coverings
- Garage Door Opener
- Other - See Remarks
- Smoke Alarm
- Sprinkler - Fire
| MLS® # | R2467326 |
|---|---|
| Property Type | Residential Attached |
| Dwelling Type | Townhouse |
| Home Style | 2 Storey w/Bsmt. |
| Year Built | 2010 |
| Fin. Floor Area | 1429 sqft |
| Finished Levels | 3 |
| Bedrooms | 3 |
| Bathrooms | 3 |
| Full Baths | 2 |
| Half Baths | 1 |
| Taxes | $ 2647 / 2019 |
| Outdoor Area | Fenced Yard,Patio(s) & Deck(s) |
| Water Supply | City/Municipal |
| Maint. Fees | $303 |
| Heating | Electric |
|---|---|
| Construction | Frame - Wood |
| Foundation | |
| Basement | None |
| Roof | Asphalt,Other |
| Floor Finish | Mixed, Vinyl/Linoleum, Wall/Wall/Mixed |
| Fireplace | 1 , Gas - Natural |
| Parking | Add. Parking Avail.,Grge/Double Tandem,Visitor Parking |
| Parking Total/Covered | 2 / 2 |
| Parking Access | Front |
| Exterior Finish | Mixed,Wood |
| Title to Land | Freehold Strata |
| Floor | Type | Dimensions |
|---|---|---|
| Main | Living Room | 15' x 16' |
| Main | Kitchen | 11'7 x 10' |
| Main | Eating Area | 11'7 x 7'8 |
| Main | Dining Room | 12'5 x 12'5 |
| Above | Bedroom | 10'11 x 9' |
| Above | Bedroom | 8'8 x 10' |
| Above | Master Bedroom | 12' x 10'11 |
| Below | Foyer | 4'4 x 8'5 |
| Floor | Ensuite | Pieces |
|---|---|---|
| Main | N | 2 |
| Above | N | 3 |
| Above | Y | 4 |
| MLS® # | R2467326 |
| Home Style | 2 Storey w/Bsmt. |
| Beds | 3 |
| Baths | 2 + ½ Bath |
| Size | 1,429 sqft |
| Built | 2010 |
| Taxes | $2,646.98 in 2019 |
| Maintenance | $303.04 |





































