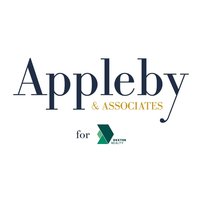740 E Pender Street
Vancouver
FIRE SALE! And we are not kidding. Who will be the lucky winner here?? This 1905 classic Strathcona charmer is a unique home full of potential. Grow your family or just spread out in this character beauty with a full S. facing back garden AND double car garage. The perfect location - 1/2 blk from Maclean Park, 1 block from Strathcona Elementary and Britannia within walking distance. Union Street Market, Wilder Snail just a few of the neighbourhood gems close by. New high efficiency furnace, hot water on demand, and many other updates but still room for your personal stamp. We are priced well under recent neighbourhood sales as we are poised for ACTION. Well, what are you waiting for?? Downstairs Suite Virtual Tour: https://my.matterport.com/show/?m=wfyZ7QYBG1E
Features
- ClthWsh
- Dryr
- Frdg
- Stve
- DW
- Smoke Alarm
Site Influences
- Central Location
- Lane Access
- Private Yard
- Recreation Nearby
- Shopping Nearby
| MLS® # | R2488078 |
|---|---|
| Property Type | Residential Detached |
| Dwelling Type | House/Single Family |
| Home Style | 2 Storey w/Bsmt. |
| Year Built | 1905 |
| Fin. Floor Area | 3108 sqft |
| Finished Levels | 4 |
| Bedrooms | 5 |
| Bathrooms | 4 |
| Full Baths | 3 |
| Half Baths | 1 |
| Taxes | $ 7825 / 2020 |
| Lot Area | 1 sqft |
| Lot Dimensions | 1.00 × |
| Outdoor Area | Patio(s) & Deck(s) |
| Water Supply | City/Municipal |
| Maint. Fees | $N/A |
| Heating | Baseboard, Forced Air, Natural Gas |
|---|---|
| Construction | Frame - Wood |
| Foundation | |
| Basement | Full |
| Roof | Asphalt |
| Floor Finish | Mixed, Softwood |
| Fireplace | 0 , |
| Parking | Garage; Double |
| Parking Total/Covered | 0 / 2 |
| Parking Access | Lane |
| Exterior Finish | Wood |
| Title to Land | Freehold NonStrata |
| Floor | Type | Dimensions |
|---|---|---|
| Main | Living Room | 17'4 x 12'9 |
| Main | Dining Room | 12'9 x 8'0 |
| Main | Kitchen | 13'5 x 12'11 |
| Main | Pantry | 5'6 x 3'5 |
| Main | Foyer | 10'7 x 6'11 |
| Main | Porch (enclosed) | 23'4 x 12'3 |
| Main | Master Bedroom | 12'10 x 12'6 |
| Main | Bedroom | 12'10 x 9'8 |
| Main | Bedroom | 13'10 x 9'5 |
| Main | Bedroom | 9'8 x 7'11 |
| Main | Loft | 22'10 x 11'6 |
| Below | Living Room | 12'2 x 11'9 |
| Below | Dining Room | 11'7 x 9'0 |
| Main | Kitchen | 12'2 x 7'8 |
| Below | Bedroom | 13'11 x 13'10 |
| Below | Storage | 19'8 x 5'8 |
| Main | Porch (enclosed) | 15'0 x 11'1 |
| Floor | Ensuite | Pieces |
|---|---|---|
| Main | N | 2 |
| Above | N | 5 |
| Above | Y | 5 |
| Below | Y | 4 |
| MLS® # | R2488078 |
| Home Style | 2 Storey w/Bsmt. |
| Beds | 5 |
| Baths | 3 + ½ Bath |
| Size | 3,108 sqft |
| Lot Size | 1 SqFt. |
| Lot Dimensions | 1.00 × |
| Built | 1905 |
| Taxes | $7,825.01 in 2020 |

































