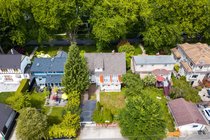756 W 26th Avenue
Vancouver
SOLD
5 Bed, 3 Bath, 2,850 sqft House
5 Bed, 3 Bath House
SOUTH Facing back yard on a 50 x 125 flat lot sits this 1930's home that could become your dream home, or can be rezoned in accordance with Cambie Corridor Phase 3. Enjoy sweeping mountain and city views from your front yard, or take a short stroll to Queen Elizabeth Park. Located on a quiet tree lined street in the desirable Cambie neighbourhood this property is a short walk to the Canada Line, shopping restaurants and more. Perfect potential for investors or families alike. School Catchment Emily Carr Elementary and Eric Hamber Secondary. The home was updated in 2018 to include new kitchen cabinetry, appliances and countertops. Bathrooms have been renovated completely and carpeting was replaced. Private showings only at this time with Covid precautions in place.
Features
- ClthWsh
- Dryr
- Frdg
- Stve
- DW
Site Influences
- Central Location
- Lane Access
- Private Yard
| MLS® # | R2470489 |
|---|---|
| Property Type | Residential Detached |
| Dwelling Type | House/Single Family |
| Home Style | 1 1/2 Storey,Basement Entry |
| Year Built | 1930 |
| Fin. Floor Area | 2850 sqft |
| Finished Levels | 3 |
| Bedrooms | 5 |
| Bathrooms | 3 |
| Full Baths | 3 |
| Taxes | $ 10345 / 2019 |
| Lot Area | 6250 sqft |
| Lot Dimensions | 50.00 × 125 |
| Outdoor Area | Fenced Yard,Sundeck(s) |
| Water Supply | Community |
| Maint. Fees | $N/A |
| Heating | Forced Air, Natural Gas |
|---|---|
| Construction | Frame - Wood |
| Foundation | Concrete Perimeter |
| Basement | Full |
| Roof | Asphalt |
| Floor Finish | Hardwood, Laminate, Wall/Wall/Mixed |
| Fireplace | 1 , Natural Gas |
| Parking | Add. Parking Avail.,Carport; Single |
| Parking Total/Covered | 2 / 1 |
| Parking Access | Lane |
| Exterior Finish | Vinyl |
| Title to Land | Freehold NonStrata |
| Floor | Type | Dimensions |
|---|---|---|
| Main | Master Bedroom | 12'2 x 12'7 |
| Main | Bedroom | 9'5 x 11'11 |
| Main | Living Room | 18'11 x 15'1 |
| Main | Kitchen | 11'9 x 13'7 |
| Main | Dining Room | 9'11 x 13'7 |
| Main | Bedroom | 9'9 x 15'4 |
| Main | Bedroom | 16'4 x 15'4 |
| Main | Utility | 10'2 x 6'2 |
| Below | Bedroom | 18'4 x 9'6 |
| Below | Flex Room | 15'11 x 7'0 |
| Below | Recreation Room | 16'0 x 9'11 |
| Below | Storage | 7'10 x 15'6 |
| Floor | Ensuite | Pieces |
|---|---|---|
| Main | N | 4 |
| Above | N | 3 |
| Below | N | 3 |
| MLS® # | R2470489 |
| Home Style | 1 1/2 Storey,Basement Entry |
| Beds | 5 |
| Baths | 3 |
| Size | 2,850 sqft |
| Lot Size | 6,250 SqFt. |
| Lot Dimensions | 50.00 × 125 |
| Built | 1930 |
| Taxes | $10,345.10 in 2019 |














