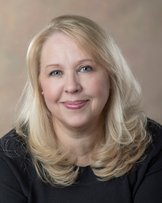12369 Skillen Street
Maple Ridge
SOLD
3 Bed, 3 Bath, 2,345 sqft House
3 Bed, 3 Bath House
SO NICE TO COME HOME TO! A beautifully kept family home in popular 'Chilcotin Park' subdivision. Basement entry style home on large, private, fenced 9800sq.ft lot, west facing backyard, quiet family neighbourhood. Short walk to Laityview Elementary & Westview Secondary schools & parks. Spacious slate tile entry, open concept living upstairs ,flex room off the kitchen, Maple hand scraped hardwood floors, gas f/p, updated 4pc.main bath, master bedroom with a 2pc.ensuite. Perfect area for the family & entertaining in a custom finished rec-room/games room with a one of kind wet bar, gas f/p, room for a pool table, french doors out to yard, 3pc.updated bath. Insulated garage, perfect area for workshop w/220v & subpanel. Roof approx. 12yrs. Newer 50 gal H/W tank & vinyl windows. RV parking!
Features
- ClthWsh
- Dryr
- Frdg
- Stve
- DW
- Disposal - Waste
- Drapes
- Window Coverings
- Garage Door Opener
- Smoke Alarm
- Windows - Thermo
Site Influences
- Central Location
- Golf Course Nearby
- Private Yard
- Recreation Nearby
- Shopping Nearby
| MLS® # | R2449817 |
|---|---|
| Property Type | Residential Detached |
| Dwelling Type | House/Single Family |
| Home Style | Basement Entry |
| Year Built | 1977 |
| Fin. Floor Area | 2345 sqft |
| Finished Levels | 2 |
| Bedrooms | 3 |
| Bathrooms | 3 |
| Full Baths | 2 |
| Half Baths | 1 |
| Taxes | $ 4685 / 2019 |
| Lot Area | 9800 sqft |
| Lot Dimensions | 0.00 × |
| Outdoor Area | Patio(s) & Deck(s) |
| Water Supply | City/Municipal |
| Maint. Fees | $N/A |
| Heating | Forced Air, Natural Gas |
|---|---|
| Construction | Frame - Wood |
| Foundation | |
| Basement | Fully Finished |
| Roof | Asphalt |
| Floor Finish | Hardwood, Mixed, Tile |
| Fireplace | 2 , Natural Gas |
| Parking | Garage; Double,RV Parking Avail. |
| Parking Total/Covered | 5 / 2 |
| Parking Access | Front |
| Exterior Finish | Stucco,Wood |
| Title to Land | Freehold NonStrata |
| Floor | Type | Dimensions |
|---|---|---|
| Main | Living Room | 16'1 x 13'10 |
| Main | Dining Room | 10'5 x 11'5 |
| Main | Kitchen | 11'3 x 9'3 |
| Main | Master Bedroom | 11'9 x 11'1 |
| Main | Bedroom | 8'11 x 10'5 |
| Main | Bedroom | 9'5 x 9'3 |
| Main | Solarium | 12'7 x 11'11 |
| Below | Laundry | 9'4 x 11'6 |
| Below | Family Room | 15'11 x 15'3 |
| Below | Recreation Room | 21'2 x 12' |
| Below | Foyer | 8'6 x 7'6 |
| Floor | Ensuite | Pieces |
|---|---|---|
| Main | N | 4 |
| Main | Y | 2 |
| Below | N | 3 |
| MLS® # | R2449817 |
| Home Style | Basement Entry |
| Beds | 3 |
| Baths | 2 + ½ Bath |
| Size | 2,345 sqft |
| Lot Size | 9,800 SqFt. |
| Built | 1977 |
| Taxes | $4,684.86 in 2019 |





























