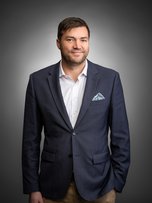Th109 707 E 3rd Street
North Vancouver
SOLD
2 Bed, 3 Bath, 1,494 sqft Townhouse
2 Bed, 3 Bath Townhouse
This parkside townhome is highlighted by its 2 level layout, private 2 car attached garage, AC, modern finishes, spacious main level living and 2 large south-facing terraces on the park! What else could you ask for?! One patio directly off master & another partially covered terrace off main level w/ gas hookup & hose bib. This 2 bed + large den offers nearly 1,500 sq.ft. of interior living over 2 levels. Features include integrated Fisher & Paykel appliances, overheight ceilings, Jaga heating/COOLING & EV charging possible. Luxurious spa-like baths include his & her sinks, tub with full height tile surround & separate shower. Steps from Queensbury Village, blocks to Lower Lonsdale, and on the Spirit Trail. Strata fee incl heat/cooling/gas. VIRTUAL TOUR AVAILABLE
Amenities
- Air Cond./Central
- Bike Room
- Elevator
- Exercise Centre
- Guest Suite
- In Suite Laundry
Features
- Air Conditioning
- ClthWsh
- Dryr
- Frdg
- Stve
- DW
- Compactor - Garbage
- Microwave
- Sprinkler - Fire
| MLS® # | R2450493 |
|---|---|
| Property Type | Residential Attached |
| Dwelling Type | Townhouse |
| Home Style | 2 Storey,Inside Unit |
| Year Built | 2019 |
| Fin. Floor Area | 1494 sqft |
| Finished Levels | 2 |
| Bedrooms | 2 |
| Bathrooms | 3 |
| Full Baths | 3 |
| Taxes | $ N/A / 2019 |
| Outdoor Area | Balcny(s) Patio(s) Dck(s),Patio(s),Patio(s) & Deck(s) |
| Water Supply | City/Municipal |
| Maint. Fees | $633 |
| Heating | Radiant |
|---|---|
| Construction | Frame - Wood |
| Foundation | |
| Basement | None |
| Roof | Other |
| Floor Finish | Laminate, Tile |
| Fireplace | 0 , |
| Parking | Garage Underbuilding,Garage; Double,Visitor Parking |
| Parking Total/Covered | 2 / 2 |
| Exterior Finish | Brick,Other |
| Title to Land | Freehold Strata |
| Floor | Type | Dimensions |
|---|---|---|
| Main | Kitchen | 13'11 x 10'3 |
| Main | Dining Room | 12'3 x 9'10 |
| Main | Living Room | 16'8 x 11'3 |
| Main | Den | 8'2 x 7'5 |
| Main | Patio | 20'8 x 18'10 |
| Main | Mud Room | 4'10 x 3'4 |
| Main | Other | 22'3 x 21'11 |
| Above | Master Bedroom | 13'2 x 11'6 |
| Above | Bedroom | 13'10 x 9'4 |
| Above | Patio | 11'8 x 8'11 |
| Main | Patio | 0' x 0' |
| Floor | Ensuite | Pieces |
|---|---|---|
| Above | Y | 5 |
| Above | N | 3 |
| Main | Y | 3 |
| MLS® # | R2450493 |
| Home Style | 2 Storey,Inside Unit |
| Beds | 2 |
| Baths | 3 |
| Size | 1,494 sqft |
| Built | 2019 |
| Maintenance | $633.04 |



