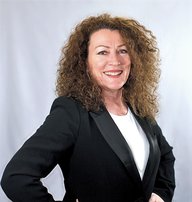114 15500 Rosemary Heights Crescent
Surrey
SOLD
3 Bed, 3 Bath, 1,892 sqft Townhouse
3 Bed, 3 Bath Townhouse
Master Bedroom on the Main Floor in the beautiful Carrington development, built by Polygon! VACANT & OPEN CANVAS! All NEW Appliances! Entrance and living area offers 17 feet VAULTED Ceiling, loads of natural light from various SKY LIGHTS through out the home. Formal dining area includes beautiful Crystal Chandelier. Open plan KITCHEN with NEW Appliances. Family room extends to a SOUTH facing private Patio. Two bedrooms above, full bathroom plus an open office/den room. The entire house was freshly painted and includes a NEW ROOF and NEW Skylight Windows. NEW Laundry Appliances. Gated Adult (19+yrs) Community which includes a beautiful 6000 sqft CLUB HOUSE, outdoor pool, hot tub, gym, workshop, library, pool table and 2 Guest Suites. Don't miss out on this lovely home!
Amenities
- Club House
- Exercise Centre
- Guest Suite
- Pool; Outdoor
- Swirlpool/Hot Tub
- Workshop Attached
Features
- ClthWsh
- Dryr
- Frdg
- Stve
- DW
- Garage Door Opener
- Security - Roughed In
- Smoke Alarm
- Vacuum - Roughed In
- Vaulted Ceiling
| MLS® # | R2497361 |
|---|---|
| Property Type | Residential Attached |
| Dwelling Type | Townhouse |
| Home Style | 2 Storey |
| Year Built | 2000 |
| Fin. Floor Area | 1892 sqft |
| Finished Levels | 2 |
| Bedrooms | 3 |
| Bathrooms | 3 |
| Full Baths | 2 |
| Half Baths | 1 |
| Taxes | $ 3759 / 2019 |
| Outdoor Area | Fenced Yard,Patio(s) |
| Water Supply | City/Municipal |
| Maint. Fees | $430 |
| Heating | Forced Air |
|---|---|
| Construction | Frame - Wood |
| Foundation | Concrete Perimeter |
| Basement | None |
| Roof | Asphalt |
| Floor Finish | Hardwood, Mixed |
| Fireplace | 2 , Gas - Natural |
| Parking | Garage; Double |
| Parking Total/Covered | 2 / 2 |
| Exterior Finish | Brick,Wood |
| Title to Land | Freehold Strata |
| Floor | Type | Dimensions |
|---|---|---|
| Main | Foyer | 13' x 10'8 |
| Main | Living Room | 17' x 14'6 |
| Main | Dining Room | 17' x 7'2 |
| Main | Kitchen | 12'9 x 8'10 |
| Main | Eating Area | 7'5 x 9'2 |
| Main | Family Room | 9'9 x 14'6 |
| Main | Master Bedroom | 11'11 x 14' |
| Main | Walk-In Closet | 4'11 x 6' |
| Main | Laundry | 8'9 x 5' |
| Above | Bedroom | 12' x 13'5 |
| Above | Bedroom | 10'6 x 9'7 |
| Above | Den | 8'9 x 7'5 |
| Floor | Ensuite | Pieces |
|---|---|---|
| Main | Y | 4 |
| Main | N | 2 |
| Above | Y | 3 |
| MLS® # | R2497361 |
| Home Style | 2 Storey |
| Beds | 3 |
| Baths | 2 + ½ Bath |
| Size | 1,892 sqft |
| Built | 2000 |
| Taxes | $3,758.81 in 2019 |
| Maintenance | $430.00 |

























