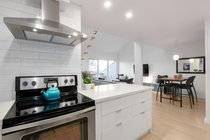Ph7 2125 York Avenue
Vancouver
SOLD
1 Bed, 1 Bath, 938 sqft Apartment
1 Bed, 1 Bath Apartment
QUINTESSENTIAL KITS BEACH LIVING! This gorgeous, extra large 1 bedroom & den PENTHOUSE LOFT has 938sqft of modern, living in the HEART OF KITS BEACH AREA on coveted York Avenue! An open floor plan w/VAULTED CEILINGS and PEEKABOO KITS BEACH & Mountain view greets you. The chef in you will love the updated kitchen! The open dining & living room area is bathed in light from skylight - rain or shine! A generous patio is perfect for entertaining. The Master bedroom has high ceilings, walk in closet, storage, an XL den, & a ladder leads to a fun reading nook! Beautifully updated flooring, kitchen, bath, Master bedroom & more! 1 parking, 1 storage, no rentals, pet friendly (no size restrictions, see bylaws). BBQ okay.
Amenities
- Elevator
- Shared Laundry
- Storage
Features
- Dishwasher
- Refrigerator
- Stove
| MLS® # | R2516405 |
|---|---|
| Property Type | Residential Attached |
| Dwelling Type | Apartment Unit |
| Home Style | Loft/Warehouse Conv.,Penthouse |
| Year Built | 1978 |
| Fin. Floor Area | 938 sqft |
| Finished Levels | 2 |
| Bedrooms | 1 |
| Bathrooms | 1 |
| Full Baths | 1 |
| Taxes | $ 1669 / 2019 |
| Outdoor Area | Patio(s) |
| Water Supply | City/Municipal |
| Maint. Fees | $318 |
| Heating | Hot Water |
|---|---|
| Construction | Frame - Wood |
| Foundation | Concrete Perimeter |
| Basement | None |
| Roof | Other |
| Floor Finish | Laminate, Tile |
| Fireplace | 0 , |
| Parking | Garage; Underground |
| Parking Total/Covered | 1 / 1 |
| Parking Access | Lane |
| Exterior Finish | Mixed,Wood |
| Title to Land | Freehold Strata |
| Floor | Type | Dimensions |
|---|---|---|
| Main | Foyer | 10'3 x 3'6 |
| Main | Kitchen | 9'4 x 8'9 |
| Main | Dining Room | 12'6 x 8'9 |
| Main | Living Room | 16'9 x 13'7 |
| Main | Master Bedroom | 11'3 x 11'2 |
| Main | Den | 9'1 x 7'11 |
| Above | Flex Room | 7'1 x 5'5 |
| Floor | Ensuite | Pieces |
|---|---|---|
| Main | N | 4 |
| MLS® # | R2516405 |
| Home Style | Loft/Warehouse Conv.,Penthouse |
| Beds | 1 |
| Baths | 1 |
| Size | 938 sqft |
| Built | 1978 |
| Taxes | $1,669.37 in 2019 |
| Maintenance | $318.34 |
Building Information
| Building Name: | York Gardens |
| Building Address: | 2125 York Ave, Vancouver V6K 1C4 |
| Levels: | 3 |
| Suites: | 35 |
| Status: | Completed |
| Built: | 1978 |
| Title To Land: | Freehold Strata |
| Building Type: | Strata |
| Strata Plan: | VAS564 |
| Subarea: | Kitsilano |
| Area: | Vancouver West |
| Board Name: | Real Estate Board Of Greater Vancouver |
| Management: | Assertive Northwest |
| Management Phone: | 604-253-5566 |
| Units in Development: | 35 |
| Units in Strata: | 35 |
| Subcategories: | Strata |
| Property Types: | Freehold Strata |
Maintenance Fee Includes
| Caretaker |
| Garbage Pickup |
| Gardening |
| Heat |
| Hot Water |
| Management |
Features
| Free Shared Laundry |
| Bike Room |
| Club House |
| Sauna |
| New Roof |
| Double Paned Windows |
| Balcony |
| Underground Parking |














