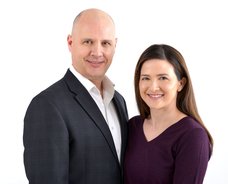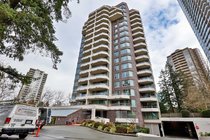1501 5790 Patterson Avenue
Burnaby
SOLD
2 Bed, 2 Bath, 1,080 sqft Apartment
2 Bed, 2 Bath Apartment
We proudly present this beautifully updated 2 bedroom, 2 bath, 1080 sq ft home at The Regent, a 3 min walk to Patterson Skytrain & across from Central Park! Highly desired SE facing condo, NEWLY renovated kitchen w/sleek white cabinetry, new appliances, new washer/dryer, wide-plank hardwood laminate flooring, large living room with A/C venting & master bedroom w/walk-in closet & ensuite. Building has brand new exterior upgrade including new windows & sliding doors, newer elevators and piping. The Regent also features a heated swimming pool, sauna, exercise room, hobby room, meeting room, a PRIME underground parking spot & spacious locker. Walk to Metrotown, Skytrain, Central Park, Crystal Mall & Vancouver.
Amenities
- Elevator
- Exercise Centre
- In Suite Laundry
- Pool; Indoor
- Sauna/Steam Room
Features
- ClthWsh
- Dryr
- Frdg
- Stve
- DW
- Microwave
| MLS® # | R2480005 |
|---|---|
| Property Type | Residential Attached |
| Dwelling Type | Apartment Unit |
| Home Style | Upper Unit |
| Year Built | 1985 |
| Fin. Floor Area | 1080 sqft |
| Finished Levels | 1 |
| Bedrooms | 2 |
| Bathrooms | 2 |
| Full Baths | 2 |
| Taxes | $ 2471 / 2019 |
| Outdoor Area | Balcny(s) Patio(s) Dck(s) |
| Water Supply | City/Municipal |
| Maint. Fees | $433 |
| Heating | Baseboard, Electric |
|---|---|
| Construction | Concrete |
| Foundation | |
| Basement | None |
| Roof | Tar & Gravel |
| Floor Finish | Laminate, Tile |
| Fireplace | 0 , |
| Parking | Garage; Underground |
| Parking Total/Covered | 1 / 1 |
| Parking Access | Front |
| Exterior Finish | Brick,Mixed |
| Title to Land | Freehold Strata |
| Floor | Type | Dimensions |
|---|---|---|
| Main | Living Room | 13'10 x 18'5 |
| Main | Dining Room | 9'0 x 8'9 |
| Main | Kitchen | 10'4 x 8'3 |
| Main | Master Bedroom | 11'3 x 15'4 |
| Main | Walk-In Closet | 7'9 x 4'11 |
| Main | Bedroom | 9'0 x 12'11 |
| Main | Foyer | 14'6 x 3'7 |
| Floor | Ensuite | Pieces |
|---|---|---|
| Main | N | 3 |
| Main | Y | 4 |
| MLS® # | R2480005 |
| Home Style | Upper Unit |
| Beds | 2 |
| Baths | 2 |
| Size | 1,080 sqft |
| Built | 1985 |
| Taxes | $2,470.92 in 2019 |
| Maintenance | $432.99 |
























