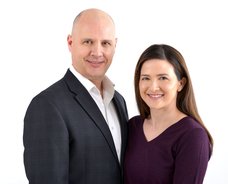1 5118 Savile Row
Burnaby
SOLD
2 Bed, 3 Bath, 1,118 sqft Townhouse
2 Bed, 3 Bath Townhouse
LIKE NEW 2 bedroom + den, 2 1/2 bath, 2 level CORNER duplex syle townhome at Savile Row! Great Burnaby location, steps to trails & park at Deer Lake, Shadbolt Centre, buses, restaurants, mins to #1 Hwy, BCIT & Metrotown! This north south facing home offers generous open layout, mountain lookout, powder room on main, 9' ceilings, large windows, wide plank laminate hardwood floors, chef inspired kitchen w/polished quartz counters, sleek cabinetry, beautiful S/S appliances & LARGE balcony. Upstairs you'll find 2 bdrms, a den/flex space w/window, 2 full baths, deep soaker tub, Grohe faucets, rain shower heads & laundry room w/side by side washer dryer. Complex has gym & clubhouse. 2-5-10 warranty. Buckingham Elem catchment. Buy w/confidence!
Amenities
- Club House
- Exercise Centre
- In Suite Laundry
- Playground
Site Influences
- Central Location
- Recreation Nearby
- Shopping Nearby
| MLS® # | R2431255 |
|---|---|
| Property Type | Residential Attached |
| Dwelling Type | Townhouse |
| Home Style | 2 Storey,End Unit |
| Year Built | 2018 |
| Fin. Floor Area | 1118 sqft |
| Finished Levels | 2 |
| Bedrooms | 2 |
| Bathrooms | 3 |
| Full Baths | 2 |
| Half Baths | 1 |
| Taxes | $ 2993 / 2019 |
| Outdoor Area | Balcny(s) Patio(s) Dck(s) |
| Water Supply | City/Municipal |
| Maint. Fees | $204 |
| Heating | Baseboard, Electric |
|---|---|
| Construction | Frame - Wood |
| Foundation | Concrete Perimeter |
| Basement | None |
| Roof | Asphalt |
| Floor Finish | Hardwood, Wall/Wall/Mixed |
| Fireplace | 0 , |
| Parking | Garage Underbuilding |
| Parking Total/Covered | 1 / 1 |
| Exterior Finish | Brick,Mixed |
| Title to Land | Freehold Strata |
| Floor | Type | Dimensions |
|---|---|---|
| Main | Living Room | 12'8 x 16'8 |
| Main | Dining Room | 12'2 x 5'3 |
| Main | Kitchen | 12'6 x 8'8 |
| Main | Foyer | 8'8 x 6'5 |
| Above | Master Bedroom | 10'8 x 11'2 |
| Above | Den | 6'3 x 4'0 |
| Above | Bedroom | 9'5 x 9'11 |
| Above | Laundry | 5'0 x 4'8 |
| Floor | Ensuite | Pieces |
|---|---|---|
| Main | N | 2 |
| Above | N | 4 |
| Above | Y | 4 |
| MLS® # | R2431255 |
| Home Style | 2 Storey,End Unit |
| Beds | 2 |
| Baths | 2 + ½ Bath |
| Size | 1,118 sqft |
| Built | 2018 |
| Taxes | $2,992.70 in 2019 |
| Maintenance | $203.87 |

























