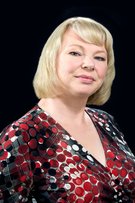3610 1788 Gilmore Avenue
Burnaby
SOLD
2 Bed, 2 Bath, 921 sqft Apartment
2 Bed, 2 Bath Apartment
FABULOUS MOUNTAIN VIEWS! Brand New and never lived in condo in ESCALA by Ledingham McAllister. Brentwood - North Burnaby. Spacious 2 bedroom, 2 bathroom corner unit, 926 sq ft. Air conditioned & high 9' ceilings. Gourmet kitchen with island and Caesarstone countertops. Full Sized KitchenAid appliances. Walk in closet in master. UPGRADES: engineered hardwood flooring, window screens and extra parking stall. 15000 SQFT of five-star amenities: Indoor Pool & Spa, Steam & Sauna, Deluxe Party Room / Lounge, Gym, Yoga Room, 2 Guest Suites, Movie Theatre, Billiards & Ping Pong Tables, Music Room & more. Steps away from the Gilmore SkyTrain Station, cafes, restaurants, shops, services, Whole Foods, Save-on-Foods, community centre, etc. Pets and rentals allowed. Open house Sat Dec 14 1:30 to 4:00pm
Amenities
- Exercise Centre
- Guest Suite
- Pool; Indoor
- Sauna/Steam Room
- Swirlpool/Hot Tub
- Concierge
Features
- Air Conditioning
- ClthWsh
- Dryr
- Frdg
- Stve
- DW
- Drapes
- Window Coverings
- Microwave
- Other - See Remarks
- Smoke Alarm
- Sprinkler - Fire
| MLS® # | R2423454 |
|---|---|
| Property Type | Residential Attached |
| Dwelling Type | Apartment Unit |
| Home Style | 1 Storey |
| Year Built | 2019 |
| Fin. Floor Area | 921 sqft |
| Finished Levels | 1 |
| Bedrooms | 2 |
| Bathrooms | 2 |
| Full Baths | 2 |
| Taxes | $ N/A / 2019 |
| Outdoor Area | Balcony(s) |
| Water Supply | City/Municipal |
| Maint. Fees | $389 |
| Heating | Forced Air |
|---|---|
| Construction | Concrete |
| Foundation | Concrete Perimeter |
| Basement | None |
| Roof | Other |
| Floor Finish | Hardwood, Tile, Wall/Wall/Mixed |
| Fireplace | 0 , None |
| Parking | Garage; Underground,Visitor Parking |
| Parking Total/Covered | 2 / 2 |
| Parking Access | Front,Side |
| Exterior Finish | Concrete,Glass |
| Title to Land | Freehold Strata |
| Floor | Type | Dimensions |
|---|---|---|
| Main | Kitchen | 12'1 x 11'1 |
| Main | Dining Room | 14' x 7' |
| Main | Master Bedroom | 14'4 x 11'4 |
| Main | Bedroom | 11'6 x 10'1 |
| Main | Living Room | 13'2 x 12'2 |
| Floor | Ensuite | Pieces |
|---|---|---|
| Main | Y | 4 |
| Main | N | 3 |
























