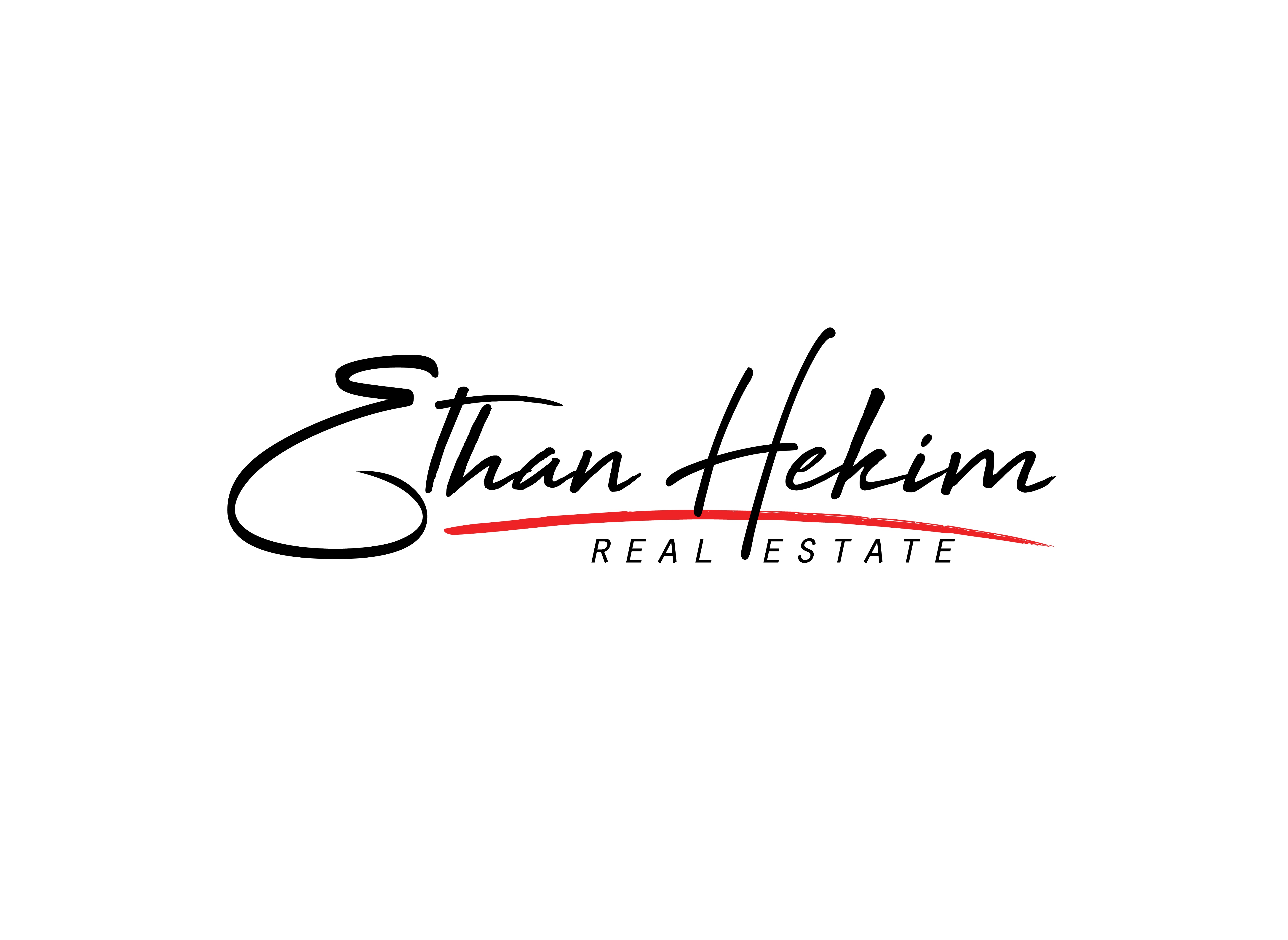51 6785 193 Street
Surrey
SOLD
4 Bed, 3 Bath, 1,990 sqft Townhouse
4 Bed, 3 Bath Townhouse
Welcome to Madrona; conveniently located in family-oriented Clayton. Bright, corner unit with lots of windows, granite countertops, kitchen aid SS appliances, crown moldings, powder room on the main and luxurious 9' ceilings! This Masterpiece offers lots of potentials; Crown moldings throughout, hardwood floors with custom baseboards, wainscoting paneling for craftsmanship appeal. Roomy master bedroom boasts even more windows, 4 piece ensuite with double sinks and walk-in closet. You’ll feel the size of this unit in each of the spacious bedrooms. Tons of storage under the stairs. Family & Pet-friendly complex. This is a, very popular complex in a great location, close to schools, parks, walk paths, transit, and shopping. Bonus: 3 parking spaces.( 2 car side by side in the garage)
Amenities: In Suite Laundry
Features
- ClthWsh
- Dryr
- Frdg
- Stve
- DW
- Drapes
- Window Coverings
- Garage Door Opener
- Security - Roughed In
- Vacuum - Built In
Site Influences
- Central Location
- Private Yard
- Recreation Nearby
- Shopping Nearby
| MLS® # | R2424766 |
|---|---|
| Property Type | Residential Attached |
| Dwelling Type | Townhouse |
| Home Style | 2 Storey w/Bsmt.,Corner Unit |
| Year Built | 2006 |
| Fin. Floor Area | 1990 sqft |
| Finished Levels | 3 |
| Bedrooms | 4 |
| Bathrooms | 3 |
| Full Baths | 2 |
| Half Baths | 1 |
| Taxes | $ 2666 / 2019 |
| Outdoor Area | Balcny(s) Patio(s) Dck(s),Fenced Yard |
| Water Supply | City/Municipal |
| Maint. Fees | $324 |
| Heating | Forced Air, Natural Gas |
|---|---|
| Construction | Frame - Wood |
| Foundation | Concrete Perimeter |
| Basement | Full,Fully Finished |
| Roof | Asphalt |
| Floor Finish | Hardwood, Mixed, Wall/Wall/Mixed |
| Fireplace | 0 , |
| Parking | Garage; Double |
| Parking Total/Covered | 3 / 2 |
| Parking Access | Front |
| Exterior Finish | Mixed,Vinyl,Wood |
| Title to Land | Freehold Strata |
| Floor | Type | Dimensions |
|---|---|---|
| Main | Living Room | 10'10 x 18'3 |
| Main | Dining Room | 12'10 x 8'1 |
| Main | Kitchen | 13'4 x 11'1 |
| Main | Family Room | 11'7 x 10'11 |
| Main | Eating Area | 8'9 x 8' |
| Main | Foyer | 6'8 x 3'9 |
| Main | Master Bedroom | 13'6 x 13'7 |
| Main | Walk-In Closet | 8'5 x 5' |
| Main | Bedroom | 11'10 x 9'2 |
| Main | Bedroom | 10'1 x 9'5 |
| Bsmt | Bedroom | 19' x 17'10 |
| Floor | Ensuite | Pieces |
|---|---|---|
| Above | Y | 4 |
| Above | N | 4 |
| Main | N | 2 |
| MLS® # | R2424766 |
| Home Style | 2 Storey w/Bsmt.,Corner Unit |
| Beds | 4 |
| Baths | 2 + ½ Bath |
| Size | 1,990 sqft |
| Built | 2006 |
| Taxes | $2,666.14 in 2019 |
| Maintenance | $324.25 |

























