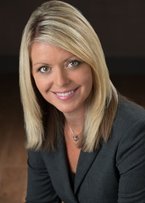33506 10th Avenue
Mission
SOLD
3 Bed, 2 Bath, 2,094 sqft House
3 Bed, 2 Bath House
Truly, One of a Kind Home on Manicured 10,800 sq.ft (1/4 acre) lot located in a Quiet Neighbourhood. This Basement Entry has 3 spacious Bedrooms Up, Including a Master w/Ensuite, Off the Bright Kitchen is a Dining room for Family Dinners and a Solarium that you will Enjoy all Year Round. Downstairs has separate entrance thru garage, Roughed in for a 3pce Bathroom, Huge Rec Room, Den, Salon sink & beauty station, as well as a Partial Kitchen Area Waiting for your Ideas. The Property also Boasts a 16 x 24 ft. Shop with Lane Access, Perfect for Storage or a Workshop. Enjoy the Tranquil Bridge over your very own Creek and plenty of outdoor space. Located on a quiet, no thru street which is walking distance to Transit, Windebank Elementary School and the Clarke Foundation theater.
Features
- ClthWsh
- Dryr
- Frdg
- Stve
- DW
- Drapes
- Window Coverings
- Free Stand F
- P or Wdstove
- Garage Door Opener
Site Influences
- Central Location
- Lane Access
- Private Yard
- Recreation Nearby
| MLS® # | R2412894 |
|---|---|
| Property Type | Residential Detached |
| Dwelling Type | House/Single Family |
| Home Style | Basement Entry |
| Year Built | 1973 |
| Fin. Floor Area | 2094 sqft |
| Finished Levels | 2 |
| Bedrooms | 3 |
| Bathrooms | 2 |
| Full Baths | 1 |
| Half Baths | 1 |
| Taxes | $ 3004 / 2019 |
| Lot Area | 10800 sqft |
| Lot Dimensions | 60.00 × 180. |
| Outdoor Area | Sundeck(s) |
| Water Supply | City/Municipal |
| Maint. Fees | $N/A |
| Heating | Forced Air, Natural Gas |
|---|---|
| Construction | Frame - Wood |
| Foundation | Concrete Perimeter |
| Basement | Full |
| Roof | Asphalt |
| Floor Finish | Wall/Wall/Mixed |
| Fireplace | 2 , Wood |
| Parking | Add. Parking Avail.,DetachedGrge/Carport,Garage; Single |
| Parking Total/Covered | 6 / 1 |
| Parking Access | Front,Lane |
| Exterior Finish | Stucco,Wood |
| Title to Land | Freehold NonStrata |
| Floor | Type | Dimensions |
|---|---|---|
| Main | Living Room | 19'4 x 14'6 |
| Main | Kitchen | 15'8 x 9'5 |
| Main | Dining Room | 9'5 x 8'11 |
| Main | Master Bedroom | 12'1 x 11'5 |
| Main | Bedroom | 12'5 x 9'6 |
| Main | Bedroom | 11'1 x 9'1 |
| Main | Solarium | 15'2 x 9'8 |
| Below | Recreation Room | 19'5 x 12'10 |
| Below | Laundry | 14'7 x 10'5 |
| Below | Flex Room | 10'8 x 10'0 |
| Below | Foyer | 8'2 x 6'10 |
| Floor | Ensuite | Pieces |
|---|---|---|
| Main | N | 5 |
| Main | Y | 2 |
| MLS® # | R2412894 |
| Home Style | Basement Entry |
| Beds | 3 |
| Baths | 1 + ½ Bath |
| Size | 2,094 sqft |
| Lot Size | 10,800 SqFt. |
| Lot Dimensions | 60.00 × 180. |
| Built | 1973 |
| Taxes | $3,003.76 in 2019 |




























