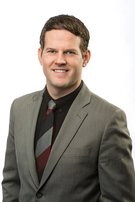56 23651 132 Avenue
Maple Ridge
2 Bed, 3 Bath, 1,166 sqft Townhouse
2 Bed, 3 Bath Townhouse

Myron's Muse, nature's neighbor in Silver Valley. Outdoor adventures await you just minutes away in Golden Ears Park, & the UBC Research Forest. West coast styled exterior, modern open concept main floor plan, freshly repainted throughout. Beautiful quartz counter tops, stainless steel appliance package w/ many cabinets to suit your kitchen storage needs. Convenient BBQ deck off the kitchen, main floor powder room, & access to the pet friendly, fully fenced, south west facing yard. Master bedroom has a peekaboo south west view, walk in closet, & private 4 pce ensuite. Second bedroom is also master size, beside another 4 pce bathroom. Double tandem garage has enough space for your vehicles, & all your adventure gear. In complex playground, & walking distance to Cedar Park.
- In Suite Laundry
- Playground
- ClthWsh
- Dryr
- Frdg
- Stve
- DW
- Garage Door Opener
- Security System
- Smoke Alarm
- Sprinkler - Fire
| MLS® # | R2412422 |
|---|---|
| Property Type | Residential Attached |
| Dwelling Type | Townhouse |
| Home Style | 3 Storey |
| Year Built | 2015 |
| Fin. Floor Area | 1166 sqft |
| Finished Levels | 3 |
| Bedrooms | 2 |
| Bathrooms | 3 |
| Full Baths | 2 |
| Half Baths | 1 |
| Taxes | $ 3163 / 2019 |
| Outdoor Area | Balcny(s) Patio(s) Dck(s),Fenced Yard |
| Water Supply | City/Municipal |
| Maint. Fees | $196 |
| Heating | Baseboard, Electric |
|---|---|
| Construction | Frame - Wood |
| Foundation | Concrete Perimeter |
| Basement | None |
| Roof | Asphalt |
| Floor Finish | Mixed |
| Fireplace | 0 , |
| Parking | Grge/Double Tandem |
| Parking Total/Covered | 2 / 2 |
| Parking Access | Front |
| Exterior Finish | Mixed |
| Title to Land | Freehold Strata |
| Floor | Type | Dimensions |
|---|---|---|
| Main | Living Room | 13'0 x 14'0 |
| Main | Dining Room | 13'0 x 10'0 |
| Main | Kitchen | 14'0 x 11'0 |
| Above | Master Bedroom | 13'0 x 11'0 |
| Above | Walk-In Closet | 4'0 x 7'0 |
| Above | Bedroom | 13'0 x 13'0 |
| Below | Foyer | 6'0 x 5'0 |
| Floor | Ensuite | Pieces |
|---|---|---|
| Main | N | 2 |
| Above | Y | 3 |
| Above | Y | 4 |
| MLS® # | R2412422 |
| Home Style | 3 Storey |
| Beds | 2 |
| Baths | 2 + ½ Bath |
| Size | 1,166 sqft |
| Built | 2015 |
| Taxes | $3,163.10 in 2019 |
| Maintenance | $195.77 |


