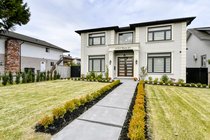6757 Union Street
Burnaby
SOLD
6 Bed, 6 Bath, 3,599 sqft House
6 Bed, 6 Bath House
MUST SEE! ABSOLUTELY TOP QUALITY!! Custom built Contemporary style home in the quiet location of spectacular Sperling-Duthie. 3600 sqft of living on a 6000 sqft flat lot! It features 4 bedrooms + 3 baths up w/ master MOUNTAIN views! On the main floor there is a large office at entrance. A dream gourmet kitchen w/ top of the line appliances & wok/spice kitchen, entertain on the back deck with lovely patio & backyard. In floor radiant heat, A/C, HRV, built-in vacuum, security system and designer lighting. The bsmt has a studio and a legal 1 bdrm suite w separate entrance...can be converted to 2, 2 bedrooms or ?? So many other features to see!
Features
- Air Conditioning
- Clothes Washer
- Dryer
- ClthWsh
- Dryr
- Frdg
- Stve
- DW
- Drapes
- Window Coverings
- Fireplace Insert
- Heat Recov. Vent.
- Pantry
- Security System
- Sprinkler - Inground
- Vacuum - Roughed In
Site Influences
- Central Location
- Lane Access
- Private Yard
- Recreation Nearby
- Shopping Nearby
| MLS® # | R2411168 |
|---|---|
| Property Type | Residential Detached |
| Dwelling Type | House/Single Family |
| Home Style | 2 Storey w/Bsmt. |
| Year Built | 2018 |
| Fin. Floor Area | 3599 sqft |
| Finished Levels | 3 |
| Bedrooms | 6 |
| Bathrooms | 6 |
| Full Baths | 6 |
| Taxes | $ 8318 / 2019 |
| Lot Area | 6000 sqft |
| Lot Dimensions | 50.00 × 120 |
| Outdoor Area | Balcny(s) Patio(s) Dck(s),Fenced Yard,Patio(s) |
| Water Supply | City/Municipal |
| Maint. Fees | $N/A |
| Heating | Natural Gas |
|---|---|
| Construction | Concrete |
| Foundation | Concrete Perimeter |
| Basement | Crawl,Full,Separate Entry |
| Roof | Torch-On |
| Floor Finish | Hardwood, Tile |
| Fireplace | 2 , Natural Gas |
| Parking | Add. Parking Avail.,Garage; Double |
| Parking Total/Covered | 4 / 2 |
| Parking Access | Rear |
| Exterior Finish | Stucco |
| Title to Land | Freehold NonStrata |
| Floor | Type | Dimensions |
|---|---|---|
| Main | Kitchen | 12' x 13'6 |
| Main | Dining Room | 12'11 x 19'4 |
| Main | Living Room | 14' x 13'5 |
| Main | Family Room | 18'6 x 13'6 |
| Main | Den | 12'11 x 10'3 |
| Main | Wok Kitchen | 13'6 x 5'6 |
| Main | Laundry | 8'10 x 4'11 |
| Main | Foyer | 9' x 10'4 |
| Main | Patio | 14'8 x 5' |
| Above | Master Bedroom | 13'5 x 13'8 |
| Above | Patio | 11'4 x 5' |
| Above | Walk-In Closet | 9'11 x 5' |
| Above | Bedroom | 12'1 x 11'6 |
| Above | Walk-In Closet | 4'4 x 11'6 |
| Above | Bedroom | 14' x 12'9 |
| Above | Bedroom | 10'9 x 10'4 |
| Below | Kitchen | 9'3 x 7'6 |
| Below | Bedroom | 12'8 x 11'2 |
| Below | Living Room | 13'4 x 11'3 |
| Below | Laundry | ' x ' |
| Below | Bedroom | 9'8 x 7'5 |
| Below | Recreation Room | 11'2 x 13' |
| Below | Patio | 13'4 x 5' |
| Below | Other | 22'2 x 12'7 |
| Floor | Ensuite | Pieces |
|---|---|---|
| Main | N | 3 |
| Above | Y | 4 |
| Above | Y | 4 |
| Above | Y | 4 |
| Below | N | 4 |
| Below | N | 4 |
| MLS® # | R2411168 |
| Home Style | 2 Storey w/Bsmt. |
| Beds | 6 |
| Baths | 6 |
| Size | 3,599 sqft |
| Lot Size | 6,000 SqFt. |
| Lot Dimensions | 50.00 × 120 |
| Built | 2018 |
| Taxes | $8,318.37 in 2019 |





































