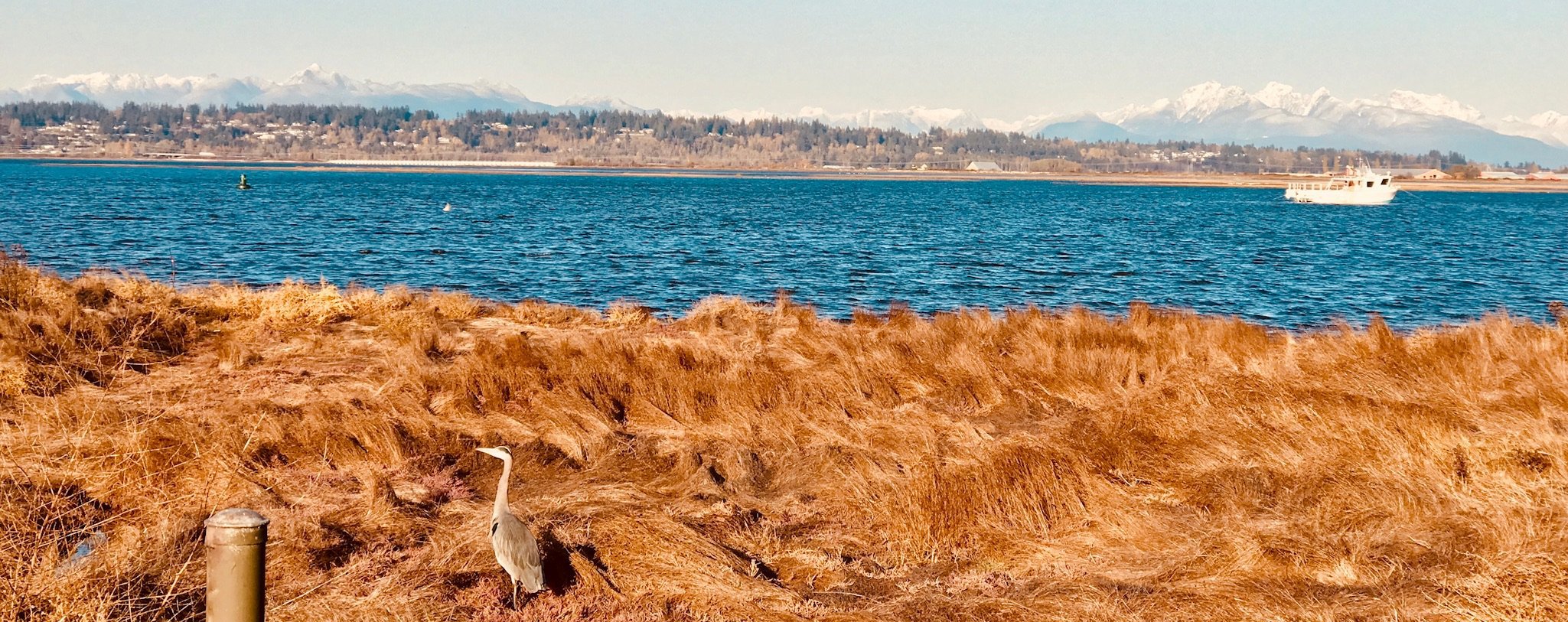14249 36A Avenue
Surrey
SOLD
4 Bed, 4 Bath, 3,706 sqft House
4 Bed, 4 Bath House
Open House: Sept 29, 2019 2-4
Welcome to Southport. A quiet sea side community located on the Nicomekl river. Enjoy walking trails, kayaking, golf course nearby. This Parklane home features a traditional style, featuring an open concept layout in kitchen and family room. The B plan design includes a gourmet kitchen with large island, formal dining room and separate living room - perfect for the family & entertaining. Upstairs, the impressive master suite w/ soaker tub & water closet, heated floors, impressive WI Closet w/ organizers. Two additional bedrooms w/ Jack & Jill bath, & open den complete the upper floor. Extra large REC room, a full bathroom, w/4th bedroom downstairs, PLUS a storage room to keep you organized all year long. Incl: A/C. No suite zoning means lots of parking. OPEN HOUSE SEPT 29, 2-4PM.
Amenities: In Suite Laundry
Features
- ClthWsh
- Dryr
- Frdg
- Stve
- DW
- Microwave
Site Influences
- Golf Course Nearby
- Marina Nearby
- Paved Road
| MLS® # | R2407862 |
|---|---|
| Property Type | Residential Detached |
| Dwelling Type | House/Single Family |
| Home Style | 2 Storey w/Bsmt. |
| Year Built | 2008 |
| Fin. Floor Area | 3706 sqft |
| Finished Levels | 3 |
| Bedrooms | 4 |
| Bathrooms | 4 |
| Full Baths | 3 |
| Half Baths | 1 |
| Taxes | $ 4462 / 2019 |
| Lot Area | 4166 sqft |
| Lot Dimensions | 48.00 × 87 |
| Outdoor Area | Fenced Yard |
| Water Supply | City/Municipal |
| Maint. Fees | $190 |
| Heating | Forced Air |
|---|---|
| Construction | Frame - Wood |
| Foundation | Concrete Perimeter |
| Basement | Full,Fully Finished |
| Roof | Asphalt |
| Floor Finish | Mixed |
| Fireplace | 2 , Natural Gas |
| Parking | Garage; Double |
| Parking Total/Covered | 4 / 2 |
| Parking Access | Front |
| Exterior Finish | Fibre Cement Board |
| Title to Land | Freehold Strata |
| Floor | Type | Dimensions |
|---|---|---|
| Main | Living Room | 14' x 13' |
| Main | Kitchen | 12' x 8'6 |
| Main | Eating Area | 12' x 10' |
| Main | Family Room | 15' x 15' |
| Main | Den | 11'6 x 10' |
| Main | Dining Room | 16' x 11' |
| Above | Master Bedroom | 14' x 16' |
| Above | Bedroom | 12' x 10' |
| Above | Bedroom | 10' x 1'12 |
| Below | Recreation Room | 26'4 x 18'2 |
| Below | Bedroom | 15' x 9' |
| Below | Storage | 19'4 x 9'10 |
| Floor | Ensuite | Pieces |
|---|---|---|
| Main | N | 2 |
| Above | Y | 5 |
| Above | Y | 4 |
| Below | N | 4 |
| MLS® # | R2407862 |
| Home Style | 2 Storey w/Bsmt. |
| Beds | 4 |
| Baths | 3 + ½ Bath |
| Size | 3,706 sqft |
| Lot Size | 4,166 SqFt. |
| Lot Dimensions | 48.00 × 87 |
| Built | 2008 |
| Taxes | $4,462.43 in 2019 |
| Maintenance | $190.00 |































