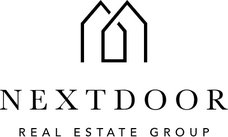505 3263 Pierview Crescent
Vancouver
2 Bed, 2 Bath, 1,007 sqft Apartment
2 Bed, 2 Bath Apartment
Welcome to the corner Penthouse at Rhythm in Vancouver's newest area River District. First time on the market & BEST location in the building this southwest corner penthouse with 12ft ceilings is like-new! The open concept 1007 sqft condo is well appointed with 2 bed/2 bath plus den, spacious kitchen w/ massive island perfect for entertaining. The kitchen is stunning w/high-end full-size Bosch & Fisher Paykel appliances w/gas stove! The living/dining room is large with balcony and bedrooms on either side. The master features a 5 pc bathroom with separate soaker tub, shower & double vanity. Features 2 parking, storage, radiant infloor heat &power blinds. The complex boasts private club house, party room & bright gym. River District: walking distance to all shopping & parks & Fraser River!
- Bike Room
- Club House
- Elevator
- Exercise Centre
- In Suite Laundry
- Storage
- ClthWsh
- Dryr
- Frdg
- Stve
- DW
- Drapes
- Window Coverings
- Garage Door Opener
- Sprinkler - Fire
| MLS® # | R2408112 |
|---|---|
| Property Type | Residential Attached |
| Dwelling Type | Apartment Unit |
| Home Style | Corner Unit,Penthouse |
| Year Built | 2017 |
| Fin. Floor Area | 1007 sqft |
| Finished Levels | 1 |
| Bedrooms | 2 |
| Bathrooms | 2 |
| Full Baths | 2 |
| Taxes | $ 1939 / 2019 |
| Outdoor Area | Balcony(s),Balcny(s) Patio(s) Dck(s) |
| Water Supply | City/Municipal |
| Maint. Fees | $469 |
| Heating | Hot Water, Radiant |
|---|---|
| Construction | Frame - Wood |
| Foundation | Concrete Perimeter |
| Basement | None |
| Roof | Other,Torch-On |
| Floor Finish | Laminate, Mixed, Tile |
| Fireplace | 0 , |
| Parking | Garage; Underground |
| Parking Total/Covered | 2 / 2 |
| Parking Access | Front |
| Exterior Finish | Fibre Cement Board,Other |
| Title to Land | Freehold Strata |
| Floor | Type | Dimensions |
|---|---|---|
| Main | Living Room | 18'10 x 9'5 |
| Main | Dining Room | 13'6 x 13'4 |
| Main | Kitchen | 16'10 x 8'8 |
| Main | Foyer | 9'6 x 5'10 |
| Main | Master Bedroom | 10'6 x 9'2 |
| Main | Bedroom | 10'6 x 9'4 |
| Main | Den | 7'10 x 5'2 |
| Main | Patio | 9'9 x 7'4 |
| Floor | Ensuite | Pieces |
|---|---|---|
| Main | N | 4 |
| Main | Y | 5 |
| MLS® # | R2408112 |
| Home Style | Corner Unit,Penthouse |
| Beds | 2 |
| Baths | 2 |
| Size | 1,007 sqft |
| Built | 2017 |
| Taxes | $1,938.79 in 2019 |
| Maintenance | $469.22 |
Building Information
| Building Name: | Arrow Hill |
| Building Address: | 3263 Alder St, Victoria V8X 1P3 |
| Levels: | 3 |
| Suites: | 16 |
| Status: | Completed |
| Built: | 1990 |
| Title To Land: | Frhld/strata |
| Building Type: | Strata |
| Subarea: | SE Quadra |
| Area: | Saanich East |
| Board Name: | Victoria Real Estate Board |
| Management: | Confidential |
| Units in Development: | 16 |
| Units in Strata: | 16 |
| Subcategories: | Strata |
| Property Types: | Frhld/strata |
Maintenance Fee Includes
| Management |
| Water |























