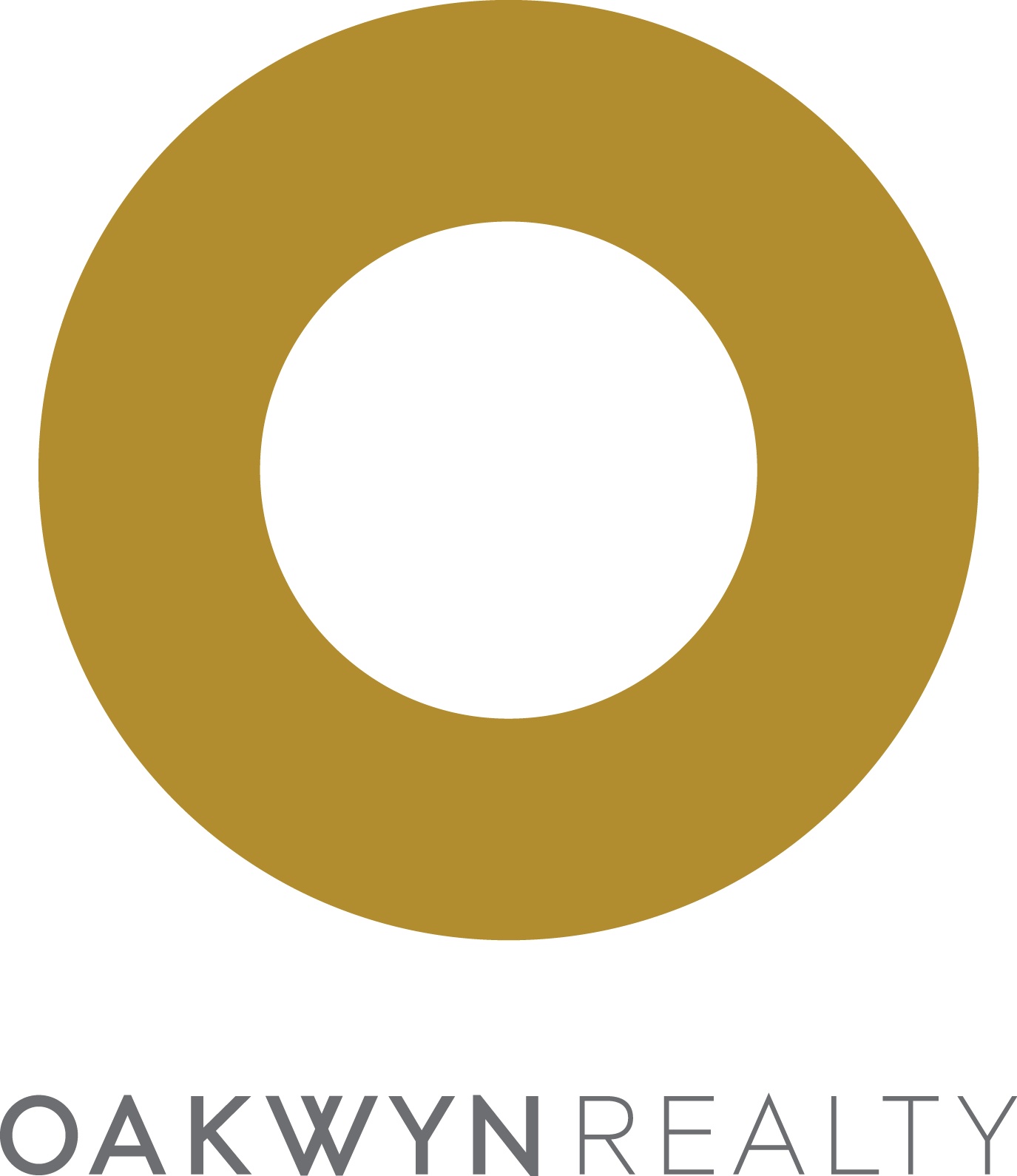4772 Elgin Street
Vancouver
SOLD
6 Bed, 5 Bath, 2,493 sqft House
6 Bed, 5 Bath House
You can easily see yourself living in this bright Modern Farmhouse Traditional style home. Built by reputable Moore Homes in this beautiful family neighbourhood close to schools, Fraser st. shopping, bus going to UBC. Main floor features a rare 1bdrm great for elderly parents,tall 10ft ceiling,large windows allowing lots of natural light,quartz counters,high end Fisher-Paykal appliances,solid wood cabinetry,modern cozy fireplaces in the living & family room. Top floor boasts vaulted ceilings with 3 more bdrms including a master with gorgeous ensuite & walk-in closet.Enjoy the breathtaking views of the mountains off the master deck.Bottom flr offers a rare full sized laundry & rec/media room, with 2 bdrm legal suite.Radiant floors,AC,HRV, 2-5-10 warranty. OPEN HOUSE CANCELLED
Amenities: Air Cond./Central
Features
- Air Conditioning
- ClthWsh
- Dryr
- Frdg
- Stve
- DW
- Drapes
- Window Coverings
- Fireplace Insert
- Intercom
- Refrigerator
- Security System
- Sprinkler - Fire
- Stove
- Vaulted Ceiling
Site Influences
- Lane Access
- Private Yard
- Recreation Nearby
- Shopping Nearby
| MLS® # | R2432280 |
|---|---|
| Property Type | Residential Detached |
| Dwelling Type | House/Single Family |
| Home Style | 3 Storey |
| Year Built | 2019 |
| Fin. Floor Area | 2493 sqft |
| Finished Levels | 3 |
| Bedrooms | 6 |
| Bathrooms | 5 |
| Full Baths | 4 |
| Half Baths | 1 |
| Taxes | $ 5080 / 2019 |
| Lot Area | 3606 sqft |
| Lot Dimensions | 32.00 × 112.7 |
| Outdoor Area | Balcny(s) Patio(s) Dck(s) |
| Water Supply | City/Municipal |
| Maint. Fees | $N/A |
| Heating | Radiant |
|---|---|
| Construction | Frame - Wood |
| Foundation | Concrete Perimeter |
| Basement | Full,Separate Entry |
| Roof | Asphalt |
| Floor Finish | Laminate, Tile |
| Fireplace | 2 , Electric |
| Parking | Add. Parking Avail.,Garage; Double |
| Parking Total/Covered | 0 / 0 |
| Exterior Finish | Fibre Cement Board,Wood |
| Title to Land | Freehold NonStrata |
| Floor | Type | Dimensions |
|---|---|---|
| Main | Living Room | 11'10 x 12'6 |
| Main | Dining Room | 11'6 x 5'2 |
| Main | Bedroom | 7'9 x 9'11 |
| Main | Family Room | 13'2 x 12'11 |
| Main | Kitchen | 8'7 x 12'11 |
| Main | Foyer | 7'11 x 5'7 |
| Main | Bedroom | 11'6 x 9'9 |
| Main | Bedroom | 7'11 x 9'11 |
| Main | Bedroom | 11'6 x 11'7 |
| Main | Walk-In Closet | 9'10 x 3'7 |
| Bsmt | Laundry | 10'1 x 4'8 |
| Main | Recreation Room | 9'6 x 11'10 |
| Main | Bedroom | 9'6 x 9'10 |
| Main | Bedroom | 9'6 x 12'4 |
| Main | Kitchen | 10'2 x 7'4 |
| Main | Living Room | 10'2 x 10'9 |
| Floor | Ensuite | Pieces |
|---|---|---|
| Main | N | 3 |
| Above | N | 4 |
| Above | Y | 4 |
| Bsmt | N | 2 |
| Bsmt | N | 3 |
| MLS® # | R2432280 |
| Home Style | 3 Storey |
| Beds | 6 |
| Baths | 4 + ½ Bath |
| Size | 2,493 sqft |
| Lot Size | 3,606 SqFt. |
| Lot Dimensions | 32.00 × 112.7 |
| Built | 2019 |
| Taxes | $5,080.41 in 2019 |























