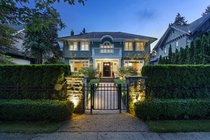5837 Churchill Street
Vancouver
This magnificent Georgian style home has been lovingly renovated over the years. Cross hall living and dining rooms , spacious kitchen with huge centre island, eating area and family room all looking out to a private west facing garden. Large covered deck with seating area, bbq, fireplace and heaters to entertain all year around. Four bedrooms, three up, master has covered deck with seating area. Lower level has one bdrm, ensuite, laundry and recreation room. Two car garage, single carport off lane. Fantastic central location - close to private schools, shopping, transit, downtown and the airport.
Features
- Air Conditioning
- ClthWsh
- Dryr
- Frdg
- Stve
- DW
- Drapes
- Window Coverings
- Garage Door Opener
- Microwave
- Other - See Remarks
- Security System
- Smoke Alarm
Site Influences
- Central Location
- Lane Access
- Private Setting
- Private Yard
- Shopping Nearby
| MLS® # | R2409227 |
|---|---|
| Property Type | Residential Detached |
| Dwelling Type | House/Single Family |
| Home Style | 2 Storey w/Bsmt. |
| Year Built | 9999 |
| Fin. Floor Area | 3777 sqft |
| Finished Levels | 3 |
| Bedrooms | 4 |
| Bathrooms | 4 |
| Full Baths | 3 |
| Half Baths | 1 |
| Taxes | $ 18688 / 2018 |
| Lot Area | 11364 sqft |
| Lot Dimensions | 65.50 × 173.5 |
| Outdoor Area | Fenced Yard,Sundeck(s) |
| Water Supply | City/Municipal |
| Maint. Fees | $N/A |
| Heating | Forced Air, Natural Gas |
|---|---|
| Construction | Frame - Wood |
| Foundation | Concrete Perimeter |
| Basement | Full |
| Roof | Wood |
| Floor Finish | Hardwood, Mixed |
| Fireplace | 2 , Natural Gas |
| Parking | Carport; Single,Garage; Double |
| Parking Total/Covered | 0 / 3 |
| Parking Access | Lane |
| Exterior Finish | Stucco |
| Title to Land | Freehold NonStrata |
| Floor | Type | Dimensions |
|---|---|---|
| Main | Foyer | 7'10 x 16'8 |
| Main | Dining Room | 15'2 x 12'11 |
| Main | Living Room | 13'7 x 24'3 |
| Main | Office | 11'1 x 11'10 |
| Main | Kitchen | 12'3 x 17'11 |
| Main | Family Room | 20'4 x 14' |
| Main | Master Bedroom | 14'5 x 16'11 |
| Main | Bedroom | 14'1 x 12' |
| Main | Bedroom | 14'1 x 9'9 |
| Below | Bedroom | 12'10 x 14'2 |
| Below | Laundry | 12'3 x 7'7 |
| Below | Utility | 14'2 x 7'2 |
| Below | Recreation Room | 12'3 x 18'10 |
| Below | Storage | 9'2 x 7'8 |
| Floor | Ensuite | Pieces |
|---|---|---|
| Main | N | 2 |
| Above | Y | 5 |
| Above | N | 3 |
| Below | Y | 3 |
| MLS® # | R2409227 |
| Home Style | 2 Storey w/Bsmt. |
| Beds | 4 |
| Baths | 3 + ½ Bath |
| Size | 3,777 sqft |
| Lot Size | 11,364 SqFt. |
| Lot Dimensions | 65.50 × 173.5 |
| Taxes | $18,687.52 in 2018 |
























