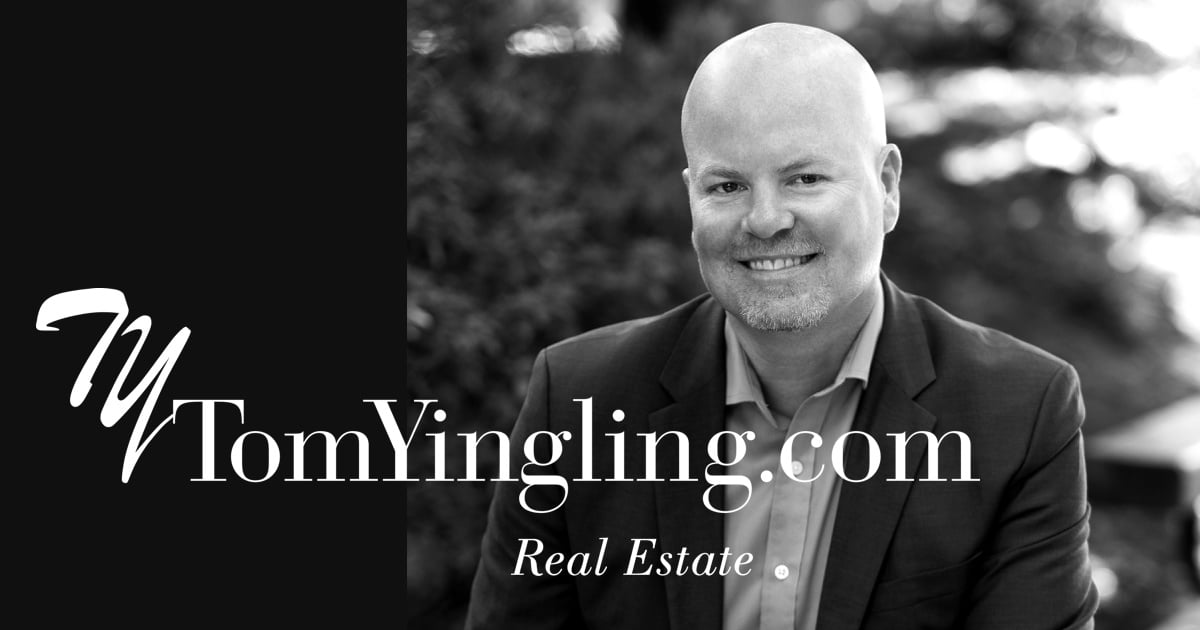98 Bonnymuir Drive
West Vancouver
Custom built 2 year old stunning home in the beautiful British Properties, showcasing modern design on a 12,880. sq.ft. lot. NOT a builders spec. home! Luxurious 4,155 sq.ft. home with 5 beds, 5 baths offers an excellent opportunity for the discerning buyer. Highlights include gourmet German Engineered Poggenpohl kitchen with walnut cabinetry, Sub Zero, Wolf, custom built wine cellar by "Blue Grouse" lutron lighting, electric shades, A/C, tilt and turn windows, sauna, steam room, curbless shower and just steps to Collingwood School. Stunning views of mountains, city and ocean abound through 10' glass doors that all slide open to bring the outdoors, indoors. Outdoor kitchen with built in Wolf BBQ, gas fireplace, heated driveway and garage and metal roof. NOT a Spec home! Call for a showing.
Amenities
- Air Cond./Central
- Exercise Centre
- Sauna/Steam Room
Features
- Air Conditioning
- ClthWsh
- Dryr
- Frdg
- Stve
- DW
- Vacuum - Built In
- Vaulted Ceiling
- Wet Bar
- Wine Cooler
| MLS® # | R2421978 |
|---|---|
| Property Type | Residential Detached |
| Dwelling Type | House/Single Family |
| Home Style | 2 Storey |
| Year Built | 2017 |
| Fin. Floor Area | 4155 sqft |
| Finished Levels | 2 |
| Bedrooms | 5 |
| Bathrooms | 5 |
| Full Baths | 4 |
| Half Baths | 1 |
| Taxes | $ 6556 / 2019 |
| Lot Area | 12880 sqft |
| Lot Dimensions | 80.00 × 161 |
| Outdoor Area | Balcny(s) Patio(s) Dck(s),Fenced Yard |
| Water Supply | City/Municipal |
| Maint. Fees | $N/A |
| Heating | Natural Gas, Radiant |
|---|---|
| Construction | Concrete,Frame - Metal,Frame - Wood |
| Foundation | Concrete Perimeter |
| Basement | None |
| Roof | Metal |
| Floor Finish | Mixed |
| Fireplace | 2 , Natural Gas |
| Parking | Garage; Double |
| Parking Total/Covered | 4 / 2 |
| Parking Access | Front |
| Exterior Finish | Mixed |
| Title to Land | Freehold NonStrata |
| Floor | Type | Dimensions |
|---|---|---|
| Main | Foyer | 13' x 8'1 |
| Main | Living Room | 23'7 x 14'6 |
| Main | Dining Room | 11'10 x 11'3 |
| Main | Kitchen | 15'7 x 14'9 |
| Main | Master Bedroom | 14'2 x 14' |
| Main | Walk-In Closet | 13'10 x 7'11 |
| Main | Bedroom | 13'4 x 11'4 |
| Main | Bedroom | 13' x 12'1 |
| Main | Laundry | 16'8 x 8' |
| Below | Family Room | 26'6 x 13'10 |
| Below | Gym | 15'10 x 9'6 |
| Below | Bedroom | 15'8 x 9'7 |
| Below | Bedroom | 12'7 x 9'6 |
| Below | Recreation Room | 13'11 x 12'11 |
| Below | Wine Room | 18'8 x 11'11 |
| Below | Utility | 9'9 x 7'7 |
| Below | Storage | 12' x 4'3 |
| Floor | Ensuite | Pieces |
|---|---|---|
| Main | N | 2 |
| Main | Y | 5 |
| Main | N | 4 |
| Below | N | 3 |
| Below | N | 3 |
| MLS® # | R2421978 |
| Home Style | 2 Storey |
| Beds | 5 |
| Baths | 4 + ½ Bath |
| Size | 4,155 sqft |
| Lot Size | 12,880 SqFt. |
| Lot Dimensions | 80.00 × 161 |
| Built | 2017 |
| Taxes | $6,556.41 in 2019 |

























































