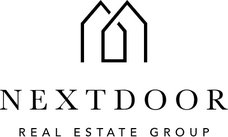115 W 39th Avenue
Vancouver
4 Bed, 4 Bath, 3,065 sqft House
4 Bed, 4 Bath House
First time on the market since 1988! This spacious, well maintained home is looking for a new family to love. On a quiet street in Cambie & just steps to Queen Elizabeth Park, this 6039sqft lot is waiting your touch! The home features over 3000sqft of living space on 3 levels. The main level features large living room and formal dining room, with an open concept kitchen and nook, plus bedroom & full bath! The upper level features 3 bedrooms, including a spacious family room (which could be a 4th bedroom) & 2 full baths. There is a 169sqft patio off the master w/beautiful views east of Burnaby/Mountains. The basement is partially finished with a large rec room and laundry room. Live, hold, renovate, build, so many options. Central location, great schools, easy access to Oakridge & Skytrain
- ClthWsh
- Dryr
- Frdg
- Stve
- DW
- Drapes
- Window Coverings
- Freezer
- Garage Door Opener
- Central Location
- Lane Access
- Recreation Nearby
- Shopping Nearby
| MLS® # | R2359830 |
|---|---|
| Property Type | Residential Detached |
| Dwelling Type | House/Single Family |
| Home Style | 2 Storey w/Bsmt. |
| Year Built | 1980 |
| Fin. Floor Area | 3065 sqft |
| Finished Levels | 3 |
| Bedrooms | 4 |
| Bathrooms | 4 |
| Full Baths | 3 |
| Half Baths | 1 |
| Taxes | $ 8671 / 2018 |
| Lot Area | 6039 sqft |
| Lot Dimensions | 49.50 × 122 |
| Outdoor Area | Patio(s) & Deck(s),Sundeck(s) |
| Water Supply | City/Municipal |
| Maint. Fees | $N/A |
| Heating | Baseboard, Hot Water |
|---|---|
| Construction | Frame - Wood |
| Foundation | Concrete Perimeter |
| Basement | Full,Partly Finished |
| Roof | Tile - Composite |
| Floor Finish | Hardwood, Mixed, Tile |
| Fireplace | 2 , Wood |
| Parking | Garage; Single |
| Parking Total/Covered | 4 / 1 |
| Parking Access | Lane,Rear |
| Exterior Finish | Mixed,Stone,Stucco |
| Title to Land | Freehold NonStrata |
| Floor | Type | Dimensions |
|---|---|---|
| Main | Living Room | 13'2 x 14'8 |
| Main | Dining Room | 11'5 x 13'8 |
| Main | Nook | 14'10 x 10'10 |
| Main | Kitchen | 14'10 x 10'11 |
| Main | Bedroom | 13' x 13'4 |
| Main | Foyer | 6'8 x 13'5 |
| Above | Master Bedroom | 17'2 x 12'2 |
| Above | Bedroom | 12'2 x 11'5 |
| Above | Family Room | 14'11 x 16'9 |
| Above | Bedroom | 11'14 x 13' |
| Below | Recreation Room | 14'6 x 19'6 |
| Below | Laundry | 14'5 x 10'3 |
| Floor | Ensuite | Pieces |
|---|---|---|
| Main | N | 3 |
| Above | Y | 4 |
| Above | N | 3 |
| Below | N | 2 |
| MLS® # | R2359830 |
| Home Style | 2 Storey w/Bsmt. |
| Beds | 4 |
| Baths | 3 + ½ Bath |
| Size | 3,065 sqft |
| Lot Size | 6,039 SqFt. |
| Lot Dimensions | 49.50 × 122 |
| Built | 1980 |
| Taxes | $8,670.59 in 2018 |





























