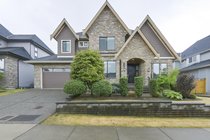16138 28 Avenue
Surrey
4 Bed, 6 Bath, 4,304 Sq.Ft. House
4 Bed, 6 Bath House
Morgan Heights! This elegant three-story home has an exceptional floor plan with coffered and high ceilings throughout, which adding architectural interest while the open layout maintains a fresh, sunlit environment. Top to bottom windows and Fireplaces in the family room keep the floor cozy and bright. Gourmet kitchen with large island, stainless steel appliances, wok kitchen. The nearby breakfast nook has access to a covered patio with gas fireplace. The 2nd floor has three bedrooms en-suite, each with a full bath. On the lower level, homeowners and guests will be delighted with the entertainment options including a media room, wet bar and one more room which can be converted to another bedroom. One large bdrm legal suite with kitchen, laundry and separate access. Radiant heat and A/C.
#lenaxu #lenaxuhomes #lenaxuluxury #realestate #southsurrey #southridge #grandview #toprealtor #remax #houseforsale
- Air Conditioning
- ClthWsh/Dryr/Frdg/Stve/DW
- Drapes/Window Coverings
- Garage Door Opener
- Jetted Bathtub
- Microwave
- Vacuum - Built In
- Vaulted Ceiling
- Wet Bar
| MLS® # | R2384805 |
| Beds | 4 |
| Baths | 6 + ½ Bath |
| Size | 4,304 Sq.Ft. |
| Lot Size | 6,066 SqFt. |
| Built | 2018 |
| Taxes | $7,048.00 in 2019 |









































