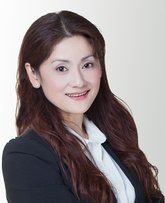7463 Magnolia Terrace
Burnaby
SOLD
3 Bed, 2 Bath, 1,466 sqft Townhouse
3 Bed, 2 Bath Townhouse
Lovely and a rare 1466 sq. ft. 3 bedroom and basement townhome in Burnaby South area! Spacious living and dining room on main floor with cozy gas fireplace & bay window. Large kitchen equipped with gas stove, stainless steel appliances, granite countertop & a walk out fenced garden. Lots of kitchen storage space. 2 good sized bedroom sharing a 4pc bathroom on second floor. A separated Master bedroom on top floor comes w/an ensuite bathroom & rooftop patio. Bright and spacious with lots of natural light throughout. Bonus-furnished basement w/laminate floor, can be a rec. room or 4th bedroom. Parking is directly accessible from the basement. Very convenient! Mins walk to Edmonds Skytrain, Highgate Mall, restaurants and shops.
Amenities
- Bike Room
- Garden
- In Suite Laundry
Features
- ClthWsh
- Dryr
- Frdg
- Stve
- DW
- Drapes
- Window Coverings
- Garage Door Opener
- Range Top
| MLS® # | R2354451 |
|---|---|
| Property Type | Residential Attached |
| Dwelling Type | Townhouse |
| Home Style | 3 Storey w/Bsmt. |
| Year Built | 1999 |
| Fin. Floor Area | 1466 sqft |
| Finished Levels | 3 |
| Bedrooms | 3 |
| Bathrooms | 2 |
| Full Baths | 2 |
| Taxes | $ 2955 / 2018 |
| Outdoor Area | Fenced Yard,Rooftop Deck |
| Water Supply | City/Municipal |
| Maint. Fees | $430 |
| Heating | Electric, Natural Gas |
|---|---|
| Construction | Frame - Wood |
| Foundation | Concrete Perimeter |
| Basement | Fully Finished |
| Roof | Asphalt |
| Floor Finish | Laminate |
| Fireplace | 1 , Gas - Natural |
| Parking | Garage; Underground |
| Parking Total/Covered | 1 / 1 |
| Parking Access | Rear |
| Exterior Finish | Mixed,Vinyl |
| Title to Land | Freehold Strata |
| Floor | Type | Dimensions |
|---|---|---|
| Main | Living Room | 18'8 x 11'3 |
| Main | Kitchen | 12' x 6'2 |
| Main | Dining Room | 9'6 x 7' |
| Main | Patio | 0' x 0' |
| Above | Master Bedroom | 13' x 10' |
| Above | Bedroom | 13' x 9' |
| Above | Bedroom | 13' x 9' |
| Above | Patio | 0' x 0' |
| Bsmt | Den | 13' x 8' |
| Bsmt | Storage | 8' x 6' |
| Floor | Ensuite | Pieces |
|---|---|---|
| Above | Y | 4 |
| Above | N | 3 |
| MLS® # | R2354451 |
| Home Style | 3 Storey w/Bsmt. |
| Beds | 3 |
| Baths | 2 |
| Size | 1,466 sqft |
| Built | 1999 |
| Taxes | $2,955.12 in 2018 |
| Maintenance | $430.08 |























