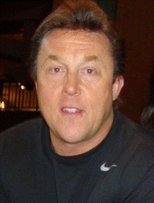11871 7th Avenue
Richmond
SOLD
3 Bed, 3 Bath, 1,784 Sq.Ft. House
3 Bed, 3 Bath House
LOCATION! LOCATION! STEVESTON'S GARRY POINT! Watch the boats/ships go by living next to Garry Point Park. High end finishing throughout this immaculate 3 bdrm plus DEN home that's well cared for! Gourmet kitchen w/stainless appliances & granite, engineered maple hardwood flooring, radiant in-floor heating on both floors, AIR CONDITIONING, feature ceiling lighting, large master with great walk in & large spa-like master bath. Fantastic laundry room upstairs, artistic feature wall & ceiling. Beautiful backyard with a waterfall feature & fish pond, completely fenced with partial views of Garry Point & water. Live in your very own oasis, near the beach and trendy Steveston Village & all it's shops & restaurants just steps away.
Amenities
- Air Conditioning
- ClthWsh/Dryr/Frdg/Stve/DW
- Drapes/Window Coverings
- Fireplace Insert
- Jetted Bathtub
- Microwave
- Security System
- Vacuum - Built In
| MLS® # | R2352635 |
| Beds | 3 |
| Baths | 3 |
| Size | 1,784 Sq.Ft. |
| Lot Size | 3,185 SqFt. |
| Built | 2011 |
| Taxes | $4,385.00 in 2018 |
























