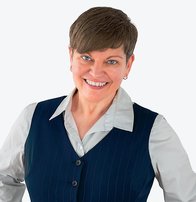6 - 8868 16th Avenue
Burnaby
Open House: Dec 8-9 from 2-4pm
Rarely available! This gorgeous townhome with house-sized rooms & 9-foot ceilings is situated in a quiet, treed complex and offers 4 bedrooms & 4 bathrooms. On the main floor, walk into your huge living and dining area which offers plenty of room for family & friends to gather. The large kitchen & eat-in area also has a family room area so you can prepare gourmet meals & mingle with your guests. The second floor features a master bedroom with en-suite, 2 other bedrooms & a 2nd bathroom. Downstairs, you have a generous laundry space, a guest bedroom & bathroom, plus access to your side-by-side double garage. This home's central location gets you to Hwy 1, New West or East Burnaby parks, schools, shopping & other amenities in minutes.
Amenities
- ClthWsh/Dryr/Frdg/Stve/DW
- Garage Door Opener Garden
- In Suite Laundry




























