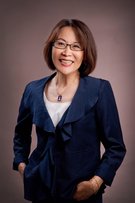401 150 Athletes Way
Vancouver
SOLD
3 Bed, 3 Bath, 2,381 sqft Apartment
3 Bed, 3 Bath Apartment
Beautiful and amazing VIEW corner suite in boutique building in Olympic Village - a sought after neighbourhood in Vancouver with the ambiance & charm of waterfront resort and the convenience and sophistication of urban living. One suite per floor and has its own private elevator leading directly into the suite! With fewer units on this block makes Athletes Way exclusive and private. Features 9.5 feet high ceilings, radiant heating and cooling system, gourmet kitchen with German Eggersman cabinetry, Miele S/S appliances, gas range and oven, Sub-Zero fridge and wine cooler. Designer high-end furniture package included. 6000 sqft Gold Medal Club, indoor pool, sauna, fitness room, kayak, paddling, cycling at door steps. A FABULOUS LIFE STYLE CHOICE !!
Amenities
- Air Cond./Central
- Bike Room
- Elevator
- Exercise Centre
- Pool; Indoor
- Swirlpool/Hot Tub
Features
- Air Conditioning
- ClthWsh
- Dryr
- Frdg
- Stve
- DW
- Garage Door Opener
- Intercom
- Microwave
- Pantry
- Security System
- Smoke Alarm
- Sprinkler - Fire
| MLS® # | R2385420 |
|---|---|
| Property Type | Residential Attached |
| Dwelling Type | Apartment Unit |
| Home Style | Corner Unit |
| Year Built | 2010 |
| Fin. Floor Area | 2381 sqft |
| Finished Levels | 1 |
| Bedrooms | 3 |
| Bathrooms | 3 |
| Full Baths | 2 |
| Half Baths | 1 |
| Taxes | $ 9147 / 2018 |
| Outdoor Area | Balcny(s) Patio(s) Dck(s) |
| Water Supply | City/Municipal |
| Maint. Fees | $1373 |
| Heating | Radiant |
|---|---|
| Construction | Concrete,Concrete Block |
| Foundation | Concrete Block |
| Basement | None |
| Roof | Tile - Composite |
| Floor Finish | Hardwood, Wall/Wall/Mixed |
| Fireplace | 0 , |
| Parking | Garage; Underground |
| Parking Total/Covered | 2 / 2 |
| Parking Access | Rear |
| Exterior Finish | Brick,Concrete,Glass |
| Title to Land | Freehold Strata |
| Floor | Type | Dimensions |
|---|---|---|
| Main | Living Room | 22'7 x 21'5 |
| Main | Dining Room | 12'8 x 7'11 |
| Main | Foyer | 7' x 11' |
| Main | Kitchen | 15'3 x 13'9 |
| Main | Family Room | 13'4 x 10'4 |
| Main | Den | 9'8 x 9'1 |
| Main | Master Bedroom | 14'1 x 12'5 |
| Main | Bedroom | 13'7 x 11'6 |
| Main | Bedroom | 13'10 x 10' |
| Main | Pantry | 8'3 x 5'8 |
| Main | Solarium | 18'7 x 6' |
| Floor | Ensuite | Pieces |
|---|---|---|
| Main | Y | 5 |
| Main | N | 5 |
| Main | N | 2 |
| MLS® # | R2385420 |
| Home Style | Corner Unit |
| Beds | 3 |
| Baths | 2 + ½ Bath |
| Size | 2,381 sqft |
| Built | 2010 |
| Taxes | $9,147.37 in 2018 |
| Maintenance | $1,372.90 |
Building Information
| Building Name: | Village On False Creek - 150 Athletes |
| Building Address: | 150 Athletes Way, Vancouver V5Y 1A6 |
| Levels: | 7 |
| Suites: | 9 |
| Status: | Completed |
| Built: | 2009 |
| Title To Land: | Freehold |
| Building Type: | Strata |
| Strata Plan: | BCS3863 |
| Subarea: | False Creek |
| Area: | Vancouver West |
| Board Name: | Real Estate Board Of Greater Vancouver |
| Management: | First Service Residential |
| Management Phone: | 604-683-8900 |
| Units in Development: | 9 |
| Units in Strata: | 9 |
| Subcategories: | Strata |
| Property Types: | Freehold |
Maintenance Fee Includes
| Garbage Pickup |
| Gardening |
| Gas |
| Management |
| Recreation Facility |
Features
superior Appliances & Finishings Three Earthly Colour Palettes: |
| "vancouver" (light) |
| "canada" (medium) |
| "world" (dark) |
| Eggersmann Of Germany Cabinetry |
| Dornbracht Polished Chrome Faucets |
| Engineered Hardwood Floors |
| Eco-wool Carpeting In Bedrooms |
bathrooms Natural Limestone In Bathrooms |
| Water-saving Dual Flush Toilets |
|
| Panasonic Microwave |
| Energy Star Miele Appliances: |
| Gas Cook Top |
| Hood Fan |
| Wall Oven |
| Speed Oven* |
| Dishwasher |
| Built-in Coffee Maker And Cup Warning Drawer* |
technology & Security The Neighbourhood Energy Utility (neu), Distributes Heat And Hot Water Throughout The Community Eliminating The Need For Individual Building Boilers And Furnaces. |
| The Powertab Is Installed In Every Home To Assist Residents In Tracking And Controlling Household Energy And Water Consumption. |
| Radiant Capillary Heating And Cooling System Includes Automated Exteriors Blinds And Deep Balconies For Comfort And To Limit Heat Gain. |
| Lighting Design Features Motion Sensors And Multiple Zone Design For Control And Conservation. |





























