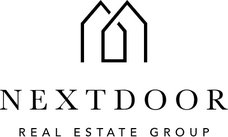514 256 E 2nd Avenue
Vancouver
1 Bed, 1 Bath, 707 sqft Apartment
1 Bed, 1 Bath Apartment
Welcome to the Jacobsen - a concrete building by Intracorp in trendy South Main! This open concept loft is stunning with floor-to-ceiling windows, polished concrete floors & over-height ceilings. The modern kitchen features European appliances, integrated cabinets & an undermount sink. The spa-like bathroom features a modern backsplash & stainless steel fixtures. Flow seamlessly from the spacious living area to your private balcony which features stunning views of the city & North Shore mountains. Located just steps away from Olympic Village & the Seawall as well as cafes, shopping, restaurants & breweries on Main St. Pro active strata & luxurious amenities including a bike room, gym, workshop and lounge. 1 parking & 1 storage. Open House: Sat Oct 19 at 2:30-4:30
- Bike Room
- Exercise Centre
- In Suite Laundry
- Storage
- Workshop Attached
- ClthWsh
- Dryr
- Frdg
- Stve
- DW
| MLS® # | R2412612 |
|---|---|
| Property Type | Residential Attached |
| Dwelling Type | Apartment Unit |
| Home Style | Inside Unit,Loft/Warehouse Conv. |
| Year Built | 2009 |
| Fin. Floor Area | 707 sqft |
| Finished Levels | 1 |
| Bedrooms | 1 |
| Bathrooms | 1 |
| Full Baths | 1 |
| Taxes | $ 1906 / 2019 |
| Outdoor Area | Balcony(s),Balcny(s) Patio(s) Dck(s),Patio(s) |
| Water Supply | City/Municipal |
| Maint. Fees | $283 |
| Heating | Baseboard, Electric |
|---|---|
| Construction | Concrete |
| Foundation | Concrete Perimeter |
| Basement | None |
| Roof | Tar & Gravel |
| Floor Finish | Concrete |
| Fireplace | 0 , None |
| Parking | Garage; Underground,Visitor Parking |
| Parking Total/Covered | 1 / 1 |
| Parking Access | Rear |
| Exterior Finish | Concrete |
| Title to Land | Freehold Strata |
| Floor | Type | Dimensions |
|---|---|---|
| Main | Living Room | 13'4 x 12'10 |
| Main | Dining Room | 8'4 x 11'3 |
| Main | Kitchen | 13'7 x 4'11 |
| Main | Bedroom | 8'0 x 10'4 |
| Main | Foyer | 4'11 x 16'5 |
| Main | Storage | 7'11 x 4'10 |
| Floor | Ensuite | Pieces |
|---|---|---|
| Main | N | 3 |
| MLS® # | R2412612 |
| Home Style | Inside Unit,Loft/Warehouse Conv. |
| Beds | 1 |
| Baths | 1 |
| Size | 707 sqft |
| Built | 2009 |
| Taxes | $1,905.51 in 2019 |
| Maintenance | $282.52 |
Building Information
| Building Name: | Jacobsen |
| Building Address: | 256 2nd Ave, Vancouver V5T 1B7 |
| Levels: | 6 |
| Suites: | 125 |
| Status: | Completed |
| Built: | 2009 |
| Title To Land: | Freehold Strata |
| Building Type: | Strata Condos |
| Strata Plan: | BCS3638 |
| Subarea: | Mount Pleasant VE |
| Area: | Vancouver East |
| Board Name: | Real Estate Board Of Greater Vancouver |
| Units in Development: | 125 |
| Units in Strata: | 125 |
| Subcategories: | Strata Condos |
| Property Types: | Freehold Strata |
Maintenance Fee Includes
| Garbage Pickup |
| Gardening |
| Hot Water |
| Management |
| Recreation Facility |
Features
| Oversized Windows |
| 9ft. Ceilings |
| Polished Concrete Flooring |
| Moveable Interior Walls |
| Contemporary Kitchens With Undermount Sinks, Inset Lighting And European Style Cabinets |
| Bathrooms With Rain Showers |
| Roughed-in Laundries |
| Generous Balconies |
| Fully Equipped Fitness Centre |
| Lounge |
| Workshop |


















