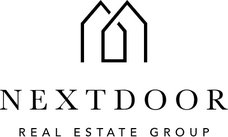5819 Laurel Street
Vancouver
6 Bed, 8 Bath, 6,459 Sq.Ft. House
6 Bed, 8 Bath House
This 6,459 square foot, six bedroom, nine bathroom Tudor-Style home was designed by Wiedemann Architectural Design and built with exceptional care and precision. Centrally located in a quiet neighbourhood with convenient access to public transportation, shopping, recreation, top public and private schools, and only a short commute to downtown. Constructed to be the perfect family home, every detail and design feature has been thoughtfully executed to create a space that you'll enjoy for years to come.
The main floor features 11-foot ceilings, a grand formal dining area with custom crystal chandelier, buffet area, butler's pantry with Wolf wine refrigerator, and a grand family room with double-sided fireplace overlooking the backyard. A mudroom with excellent storage and adjoining full washroom greets you as you enter the home from your three car detached garage. At the front of the home is a beautifully crafted den featuring a gas fireplace and extensive use of custom paneling and millwork.
The oversized kitchen is accented by gorgeous stone counters and double islands (prep and eating), with Wolf and Subzero appliances, double-drawer freezer and adjoining Wok kitchen.
The spacious basement features 10-foot ceilings with a gas fireplace, bar, built-in audio system, wine room, storage, theatre room, ensuited bedroom, and additional one bedroom nanny quarters.
The backyard is both a parents' and entertainers' dream space with lush landscaping offering maximum privacy, an outdoor kitchen with built-in Wolf barbeque, salt water jacuzzi, two outdoor fireplaces and childrens' play area and basketball court.
Additional features include air-conditioning, laundry on each floor, radiant in-floor heating throughout, central vacuum, and multi-zone security system with video surveillance cameras both in and outdoor.
- Clothes Washer/Dryer
- ClthWsh/Dryr/Frdg/Stve/DW
- Fireplace Insert
- Hot Tub Spa/Swirlpool
- Hot Water Dispenser
- Oven-Built In
- Security System
- Sprinkler - Fire
- Vacuum Blt. In
- Vaulted Ceiling Garden
- Guest Suite
- In Suite Laundry
- Playground
- Storage
- Swirlpool/Hot Tu
| MLS® # | R2042228 |
| Beds | 6 |
| Baths | 8 |
| Size | 6,459 Sq.Ft. |
| Lot Size | 12,495 SqFt. |
| Built | 2023 |
| Taxes | $8,675.00 in 2015 |




























