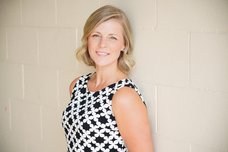20498 122B Avenue MLS®: R3043959
Maple Ridge
$1,669,000
5 Bed, 3 Bath, 2,810 sqft House
5 Bed, 3 Bath House
This home has everything! Ask for the long list of recent and important updates; aesthetic, infrastructure, fun, and functional! Enjoy the extra sq footage created by the covered and heated outdoor living space featuring a dream outdoor bar/kitchen, complete with 2 keg stations, covered hot tub gazebo & low-maintenance turfed lawn. Inside is also a 10/10 feat. large bedroom sizes (4 bdrms up), cathedral ceilings, eat in kitchen, formal living & dining spaces, laundry room with dog shower, 5th bedroom/office on main + EV charging, AC throughout, & Security. Walkable to shops/services + easy access to transit incl. WCE. Walkable to Fairview (K-7), Maple Ridge Christian School (K-12), Laityview (French K-7) & Westview (8-12). Fantastic house, fantastic location! Call your realtor now to view!
Amenities
- Shopping Nearby
- Air Conditioning
- Private Yard
- Pantry
- Central Vacuum
- Swirlpool/Hot Tub
Features
- Washer
- Dryer
- Dishwasher
- Refrigerator
- Stove
- Microwave
- Oven
- Range Top
- Wine Cooler
- Security System
- Swirlpool
- Hot Tub
- Air Conditioning
| MLS® # | R3043959 |
|---|---|
| Dwelling Type | House/Single Family |
| Home Style | Residential Detached |
| Year Built | 1998 |
| Fin. Floor Area | 2810 sqft |
| Finished Levels | 2 |
| Bedrooms | 5 |
| Bathrooms | 3 |
| Full Baths | 2 |
| Half Baths | 1 |
| Taxes | $ 7383 / 2025 |
| Lot Area | 6006 sqft |
| Lot Dimensions | 0 × |
| Outdoor Area | Patio,Deck, Private Yard |
| Water Supply | Public |
| Maint. Fees | $N/A |
| Heating | Forced Air, Natural Gas |
|---|---|
| Construction | Frame Wood,Brick (Exterior),Vinyl Siding |
| Foundation | Concrete Perimeter |
| Basement | Crawl Space |
| Roof | Asphalt |
| Floor Finish | Hardwood, Laminate, Vinyl, Carpet |
| Fireplace | 2 , Gas |
| Parking | Garage Double,Aggregate,Concrete |
| Parking Total/Covered | 4 / 2 |
| Parking Access | Garage Double,Aggregate,Concrete |
| Exterior Finish | Frame Wood,Brick (Exterior),Vinyl Siding |
| Title to Land | Freehold NonStrata |
| Floor | Type | Dimensions |
|---|---|---|
| Main | Living Room | 12'' x 15'' |
| Main | Dining Room | 10''6 x 12''6 |
| Main | Kitchen | 14''4 x 11''6 |
| Main | Eating Area | 14''4 x 9''10 |
| Main | Family Room | 14''6 x 20'' |
| Main | Bedroom | 10'' x 14'' |
| Main | Storage | 13'' x 10'' |
| Above | Bedroom | 12''2 x 14'' |
| Above | Bedroom | 14'' x 11'' |
| Above | Bedroom | 14'' x 11'' |
| Above | Primary Bedroom | 17'' x 14'' |
| Floor | Ensuite | Pieces |
|---|---|---|
| Above | Y | 5 |
| Above | N | 4 |
| Main | N | 2 |
| MLS® # | R3043959 |
| Home Style | Residential Detached |
| Beds | 5 |
| Baths | 2 + ½ Bath |
| Size | 2,810 sqft |
| Lot Size | 6,006 SqFt. |
| Built | 1998 |
| Taxes | $7,382.51 in 2025 |







































































