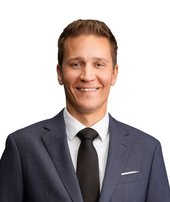307 3061 E Kent Avenue North MLS®: R3042856
Vancouver
$625,000
2 Bed, 2 Bath, 1,169 sqft Apartment
2 Bed, 2 Bath Apartment
Open House: Sat 6th Sep 2:00 pm - 4:00 pm
INCREDIBLY AFFORDABLE & UNBEATABLE VALUE in River District! Welcome to The Phoenix by reputable developer, Cressey Development. Perfect for young families, downsizers, and first-time buyers! This 2-bedroom, 2-bath, 2-balcony, corner-unit home boasts nearly 1200 sqft, plenty of floor-to-ceiling windows, a newer fridge, new lighting, paint, and new elevators coming in spring 2026 (already paid for)! Enjoy beautiful sunsets and greenbelt living from your large living room and covered balconies. Close to restaurants, walking trails, Salmon Stone Childcare Centre (new), parks, and green space at your doorstep. Comes with 1 parking plus 1 storage locker, indoor pool, hot tub, and gym. A must see! OPEN HOUSE SAT SEPT 6th 2-4PM
Amenities
- Exercise Centre
- Recreation Facilities
- Caretaker
- Trash
- Maintenance Grounds
- Heat
- Hot Water
- Management
- Snow Removal
- Garden
- Balcony
- Elevator
- In Unit
- Indoor
- Swirlpool/Hot Tub
Features
- Washer
- Dryer
- Dishwasher
- Refrigerator
- Stove
- Swirlpool
- Hot Tub
| MLS® # | R3042856 |
|---|---|
| Dwelling Type | Apartment Unit |
| Home Style | Multi Family,Residential Attached |
| Year Built | 1991 |
| Fin. Floor Area | 1169 sqft |
| Finished Levels | 1 |
| Bedrooms | 2 |
| Bathrooms | 2 |
| Full Baths | 2 |
| Taxes | $ 1715 / 2025 |
| Outdoor Area | Garden,Balcony |
| Water Supply | Public |
| Maint. Fees | $649 |
| Heating | Baseboard, Electric |
|---|---|
| Construction | Concrete,Concrete Frame,Glass (Exterior),Stucco |
| Foundation | Concrete Perimeter |
| Basement | None |
| Roof | Asphalt,Metal |
| Fireplace | 0 , |
| Parking | Underground,Front Access |
| Parking Total/Covered | 1 / 1 |
| Parking Access | Underground,Front Access |
| Exterior Finish | Concrete,Concrete Frame,Glass (Exterior),Stucco |
| Title to Land | Leasehold prepaid-Strata |
| Floor | Type | Dimensions |
|---|---|---|
| Main | Living Room | 14''5 x 14''4 |
| Main | Dining Room | 13''9 x 10'' |
| Main | Kitchen | 12''4 x 10''1 |
| Main | Primary Bedroom | 22''1 x 12''1 |
| Main | Bedroom | 10''5 x 9''2 |
| Main | Foyer | 7''10 x 6''2 |
| Main | Laundry | 6''2 x 5'' |
| Main | Patio | 10''5 x 7''3 |
| Main | Patio | 8''3 x 8'' |
| Floor | Ensuite | Pieces |
|---|---|---|
| Main | Y | 4 |
| Main | N | 3 |
| MLS® # | R3042856 |
| Home Style | Multi Family,Residential Attached |
| Beds | 2 |
| Baths | 2 |
| Size | 1,169 sqft |
| Built | 1991 |
| Taxes | $1,715.05 in 2025 |
| Maintenance | $648.76 |
























