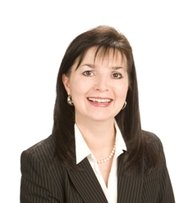5060 Venables Street MLS®: R3038292
Burnaby
$1,868,000
5 Bed, 2 Bath, 2,149 sqft House
5 Bed, 2 Bath House
Prime Brentwood Park neighbourhood. Classic family home on desirable 66'' X 122'' south view lot. Spacious 2149 sq ft of living area on 2 levels features 3 bdrms up; 2 bdrms down; 2 full size bathrooms; genuine hardwood floors beneath carpet on main. Walk out from kitchen to a large sundeck that offers 500 sq ft of outdoor living space w/ a coverdeck to enjoy year round. Basement w/ separate entrance offers a grand recreation room and bar area great for entertaining; has laundry room plus plenty of storage. Covered carport for two cars; RV parking and 2 additional storage sheds. Short walk to Elementary and Secondary Schools. One blk to bus and 15 min walk to Brentwood Mall and skytrain station. Simon Fraser University; Bby Mtn golf course; arenas nearby. Open House Sun Aug 24 @ 2 - 4 p.m.
Amenities
- Shopping Nearby
- Private Yard
Site Influences
- Shopping Nearby
- Private Yard
- Central Location
- Near Golf Course
- Lane Access
- Recreation Nearby
| MLS® # | R3038292 |
|---|---|
| Dwelling Type | House/Single Family |
| Home Style | Residential Detached |
| Year Built | 1960 |
| Fin. Floor Area | 2149 sqft |
| Finished Levels | 2 |
| Bedrooms | 5 |
| Bathrooms | 2 |
| Full Baths | 2 |
| Taxes | $ 6665 / 2024 |
| Lot Area | 8052 sqft |
| Lot Dimensions | 66 × |
| Outdoor Area | Patio,Sundeck, Private Yard |
| Water Supply | Public |
| Maint. Fees | $N/A |
| Heating | Forced Air, Natural Gas, Wood |
|---|---|
| Construction | Concrete,Frame Wood,Brick (Exterior),Concrete (Exterior),Wood Siding |
| Foundation | Concrete Perimeter,Slab |
| Basement | Full,Finished |
| Roof | Asphalt,Fibreglass |
| Floor Finish | Hardwood, Mixed, Carpet |
| Fireplace | 2 , Wood Burning |
| Parking | Additional Parking,Carport Multiple,RV Access/Parking,Front Access |
| Parking Total/Covered | 6 / 2 |
| Parking Access | Additional Parking,Carport Multiple,RV Access/Parking,Front Access |
| Exterior Finish | Concrete,Frame Wood,Brick (Exterior),Concrete (Exterior),Wood Siding |
| Title to Land | Freehold NonStrata |
| Floor | Type | Dimensions |
|---|---|---|
| Main | Living Room | 16''8 x 13'' |
| Main | Kitchen | 10''2 x 8''11 |
| Main | Dining Room | 10''2 x 6''9 |
| Main | Primary Bedroom | 11''8 x 10''4 |
| Main | Bedroom | 11'' x 8'' |
| Main | Bedroom | 9''8 x 8''7 |
| Bsmt | Family Room | 16''4 x 12''7 |
| Bsmt | Bar Room | 11''4 x 10''1 |
| Bsmt | Bedroom | 11''8 x 10''4 |
| Bsmt | Bedroom | 17''1 x 10''4 |
| Bsmt | Laundry | 7''8 x 4''11 |
| Floor | Ensuite | Pieces |
|---|---|---|
| Main | N | 4 |
| Basement | N | 4 |
| MLS® # | R3038292 |
| Home Style | Residential Detached |
| Beds | 5 |
| Baths | 2 |
| Size | 2,149 sqft |
| Lot Size | 8,052 SqFt. |
| Lot Dimensions | 66 × |
| Built | 1960 |
| Taxes | $6,665.32 in 2024 |

































