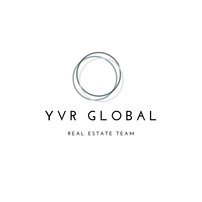3701 1211 Melville Street MLS®: R3024535
Vancouver
$4,200,000
3 Bed, 3 Bath, 2,158 sqft Apartment
3 Bed, 3 Bath Apartment
A serene masterpiece in Coal Harbour, this sub-penthouse spans the entire westerly half of the floor, offering rare scale, two private terraces, and unobstructed views of mountains, ocean, and city. Designed for refined living and effortless entertaining, the home balances expansive open spaces with intimate retreats. Bespoke finishes—including white oak flooring, matte black accents, frosted walnut millwork, and hand-applied Venetian plaster—create a calm, elegant backdrop throughout. Framing natural light at every turn, this residence is a sanctuary above the city, where thoughtful design meets enduring craftsmanship. A rare offering of quiet luxury in one of Vancouver’s most prestigious waterfront neighbourhoods.
Amenities
- Exercise Centre
- Sauna/Steam Room
- Concierge
- Caretaker
- Trash
- Maintenance Grounds
- Gas
- Hot Water
- Management
- Recreation Facilities
- Snow Removal
- Water
- Central Air
- Air Conditioning
- Balcony
- Elevator
- Storage
- In Unit
- Indoor
- Outdoor Pool
Features
- Washer
- Dryer
- Dishwasher
- Refrigerator
- Stove
- Microwave
- Smoke Detector(s)
- Fire Sprinkler System
- Central Air
- Air Conditioning
| MLS® # | R3024535 |
|---|---|
| Dwelling Type | Apartment Unit |
| Home Style | Multi Family,Residential Attached |
| Year Built | 2008 |
| Fin. Floor Area | 2158 sqft |
| Finished Levels | 1 |
| Bedrooms | 3 |
| Bathrooms | 3 |
| Full Baths | 2 |
| Half Baths | 1 |
| Taxes | $ 8798 / 2024 |
| Outdoor Area | Patio,Deck, Balcony |
| Water Supply | Public |
| Maint. Fees | $1499 |
| Heating | Forced Air, Heat Pump |
|---|---|
| Construction | Concrete,Aluminum Siding,Concrete (Exterior),Glass (Exterior) |
| Foundation | Block |
| Basement | None |
| Floor Finish | Mixed |
| Fireplace | 0 , |
| Parking | Underground,Rear Access |
| Parking Total/Covered | 2 / 2 |
| Parking Access | Underground,Rear Access |
| Exterior Finish | Concrete,Aluminum Siding,Concrete (Exterior),Glass (Exterior) |
| Title to Land | Freehold Strata |
| Floor | Type | Dimensions |
|---|---|---|
| Main | Foyer | 7''7 x 6''7 |
| Main | Living Room | 22''0 x 13''1 |
| Main | Kitchen | 15''7 x 7''10 |
| Main | Dining Room | 16''0 x 13''3 |
| Main | Laundry | 5''2 x 5''2 |
| Main | Media Room | 14''1 x 9''9 |
| Main | Bedroom | 12''4 x 8''10 |
| Main | Bedroom | 12''1 x 8''10 |
| Main | Storage | 10''1 x 5''4 |
| Main | Primary Bedroom | 16''1 x 14''0 |
| Main | Office | 10''4 x 9''1 |
| Main | Walk-In Closet | 9''10 x 8''9 |
| Floor | Ensuite | Pieces |
|---|---|---|
| Main | N | 2 |
| Basement | N | 5 |
| Main | Y | 4 |
| MLS® # | R3024535 |
| Home Style | Multi Family,Residential Attached |
| Beds | 3 |
| Baths | 2 + ½ Bath |
| Size | 2,158 sqft |
| Built | 2008 |
| Taxes | $8,797.68 in 2024 |
| Maintenance | $1,498.66 |


