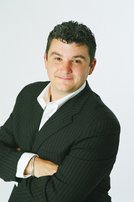1310 Harbour Drive MLS®: R3021146
Coquitlam
$1,999,888
4 Bed, 3 Bath, 2,980 sqft House
4 Bed, 3 Bath House
Welcome to this beautifully maintained home nestled in one of Coquitlam’s most desirable neighbourhoods—Harbour Chines. Situated on a large 11,640 sq. ft. Corner lot, this home offers nearly 3,000 sq. ft. of comfortable living space, perfect for growing families or those who love to entertain. Featuring 4 spacious bedrooms, 3 full bathrooms & A/C, this home offers a thoughtful layout with generous room sizes & functional flow. The double garage provides ample parking & storage space. Step outside to your own park-like backyard oasis w/professionally landscaped grounds a tranquil setting w/lush greenery, mature trees, pond & plenty of space for outdoor gatherings. This is a rare opportunity to own a solid, well-cared-for home on a large lot, close to Schools, Parks, Transit & Shopping.
Amenities
- Central Air
- Air Conditioning
- Garden
- Private Yard
- Storage
Features
- Washer
- Dryer
- Dishwasher
- Refrigerator
- Stove
- Window Coverings
- Central Air
- Air Conditioning
| MLS® # | R3021146 |
|---|---|
| Dwelling Type | House/Single Family |
| Home Style | Residential Detached |
| Year Built | 1954 |
| Fin. Floor Area | 2980 sqft |
| Finished Levels | 2 |
| Bedrooms | 4 |
| Bathrooms | 3 |
| Full Baths | 3 |
| Taxes | $ 6048 / 2025 |
| Lot Area | 11761 sqft |
| Lot Dimensions | 11640 × |
| Outdoor Area | Patio, Garden,Private Yard |
| Water Supply | Public |
| Maint. Fees | $N/A |
| Heating | Electric, Forced Air |
|---|---|
| Construction | Frame Wood,Wood Siding |
| Foundation | Concrete Perimeter |
| Basement | Full |
| Roof | Asphalt,Wood |
| Floor Finish | Hardwood, Tile, Wall/Wall/Mixed |
| Fireplace | 2 , Insert,Gas |
| Parking | Detached,Front Access |
| Parking Total/Covered | 5 / 2 |
| Parking Access | Detached,Front Access |
| Exterior Finish | Frame Wood,Wood Siding |
| Title to Land | Freehold NonStrata |
| Floor | Type | Dimensions |
|---|---|---|
| Main | Living Room | 17''9 x 13''2 |
| Main | Dining Room | 13''0 x 9''8 |
| Main | Kitchen | 13''5 x 11''5 |
| Main | Eating Area | 13''4 x 11''1 |
| Main | Family Room | 16''1 x 11''2 |
| Main | Den | 12''2 x 6''5 |
| Main | Primary Bedroom | 13''5 x 13''3 |
| Main | Bedroom | 12''1 x 10''2 |
| Main | Bedroom | 13''5 x 10''2 |
| Main | Walk-In Closet | 3''1 x 2''8 |
| Main | Foyer | 5''8 x 3''6 |
| Below | Family Room | 17'' x 13'' |
| Below | Bedroom | 13''4 x 12''8 |
| Below | Flex Room | 15''9 x 8''9 |
| Below | Sauna | 6''2 x 4'' |
| Below | Storage | 9''2 x 8''1 |
| Below | Utility | 17''3 x 9'' |
| Floor | Ensuite | Pieces |
|---|---|---|
| Main | Y | 4 |
| Main | N | 4 |
| Below | N | 5 |
| MLS® # | R3021146 |
| Home Style | Residential Detached |
| Beds | 4 |
| Baths | 3 |
| Size | 2,980 sqft |
| Lot Size | 11,761 SqFt. |
| Lot Dimensions | 11640 × |
| Built | 1954 |
| Taxes | $6,047.78 in 2025 |







































