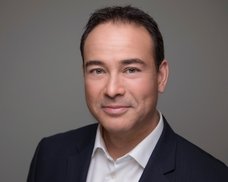1006 980 Cooperage Way MLS®: R3017486
Vancouver
$1,638,000
2 Bed, 2 Bath, 1,192 sqft Apartment
2 Bed, 2 Bath Apartment
YALETOWN WATERFRONT - Absolutely stunning & gorgeous unobstructed False Creek water views from this beautifully renovated 1,192 SF 2 bed/2 bath piece of heaven. Bright, quiet SE CORNER home filled with natural light & floor to ceiling windows,. Extensively renovated (over $200k) in 2021. Move in ready - nothing needs to be done! Both parking & oversized locker conveniently located on P2. Everything Vancouver has to offer is at your doorstep: shopping, restaurants, Skytrain, seawall, casino, Rogers Arena, BC Place Stadium. Enjoy use of the concierge, 14K SF Esprit Club (gym, pool, sauna, hot tub), bowling alley, theatre, party rooms and kayaks! Olympic Village & Granville Island are a stroll/ferry ride away. The home & location you''ve been waiting for! OPEN HOUSE 2-4PM Sat 12th.
Amenities
- Bike Room
- Exercise Centre
- Recreation Facilities
- Sauna/Steam Room
- Concierge
- Caretaker
- Trash
- Maintenance Grounds
- Gas
- Hot Water
- Management
- Snow Removal
- Shopping Nearby
- Balcony
- Elevator
- Storage
- In Unit
- Indoor
- Swirlpool/Hot Tub
Features
- Washer
- Dryer
- Dishwasher
- Refrigerator
- Stove
- Microwave
- Smoke Detector(s)
- Swirlpool
- Hot Tub
- Window Coverings
| MLS® # | R3017486 |
|---|---|
| Dwelling Type | Apartment Unit |
| Home Style | Multi Family,Residential Attached |
| Year Built | 2007 |
| Fin. Floor Area | 1192 sqft |
| Finished Levels | 1 |
| Bedrooms | 2 |
| Bathrooms | 2 |
| Full Baths | 2 |
| Taxes | $ 4808 / 2025 |
| Outdoor Area | Balcony |
| Water Supply | Public |
| Maint. Fees | $828 |
| Heating | Baseboard, Electric |
|---|---|
| Construction | Concrete,Concrete (Exterior),Glass (Exterior),Mixed (Exterior) |
| Foundation | Concrete Perimeter |
| Basement | None |
| Roof | Other |
| Floor Finish | Hardwood, Mixed, Tile |
| Fireplace | 1 , Electric |
| Parking | Underground,Guest,Front Access |
| Parking Total/Covered | 1 / 1 |
| Parking Access | Underground,Guest,Front Access |
| Exterior Finish | Concrete,Concrete (Exterior),Glass (Exterior),Mixed (Exterior) |
| Title to Land | Freehold Strata |
| Floor | Type | Dimensions |
|---|---|---|
| Main | Living Room | 13''6 x 13''5 |
| Main | Dining Room | 13''6 x 9''1 |
| Main | Kitchen | 9'' x 17''4 |
| Main | Foyer | 5''2 x 14''3 |
| Main | Primary Bedroom | 11''5 x 15''5 |
| Main | Bedroom | 11''3 x 14''5 |
| Main | Walk-In Closet | 7''0 x 5''10 |
| Floor | Ensuite | Pieces |
|---|---|---|
| Main | Y | 4 |
| Main | N | 4 |
| MLS® # | R3017486 |
| Home Style | Multi Family,Residential Attached |
| Beds | 2 |
| Baths | 2 |
| Size | 1,192 sqft |
| Built | 2007 |
| Taxes | $4,808.00 in 2025 |
| Maintenance | $827.84 |
























































