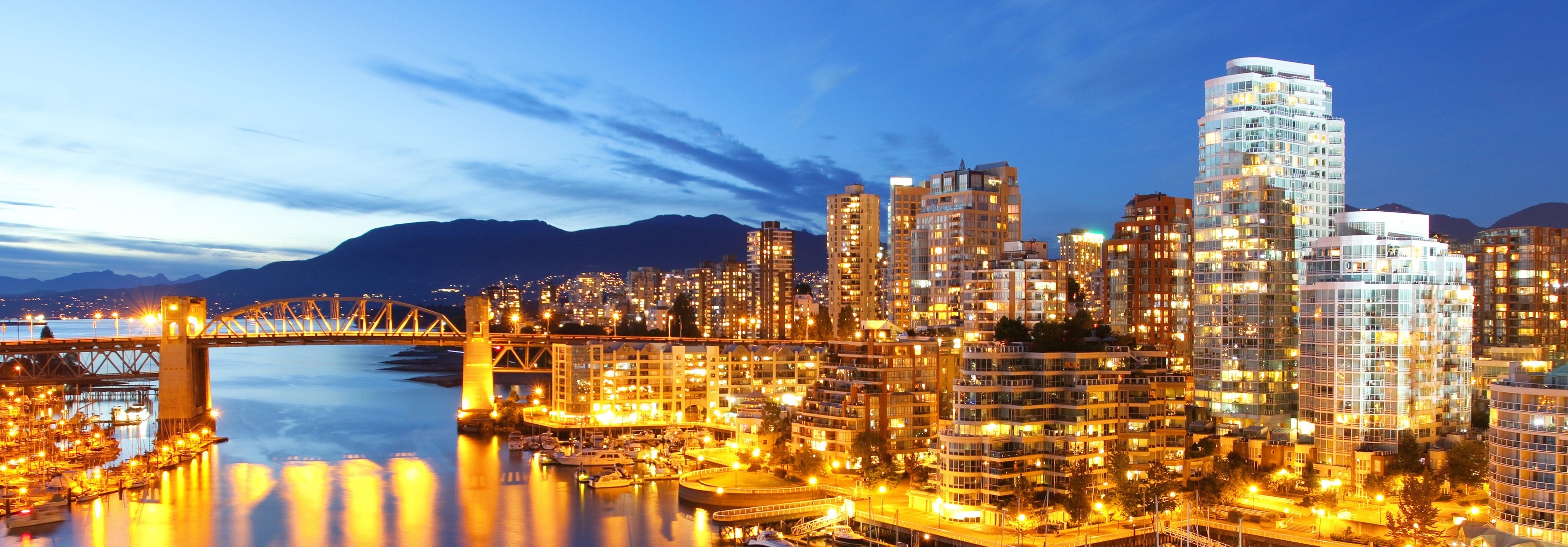8626 Gilley Avenue MLS®: R3016298
Burnaby
$1,899,000
3 Bed, 2 Bath, 1,852 sqft House
3 Bed, 2 Bath House
Over 10,000sf of private lot with fully renovated home. Virtually a new home. Newer roof, new instant hot water tank, renovated upscale kitchen and washrooms, newer appliances, all new windows, daylight walkout basement, bar (or second kitchen) below, entertainment sized covered decks up and down, beautiful landscaping, walls replaced, plumbing and electrical replaced. Parking via back lane on a huge rear lot big enough for over 10 cars, RV and a boat all together, two big sized sheds in back. Central location with private setting. Backing on to greenbelt like city land. Bonus SSMUH with maximum 6 units per lot as per city guidance (Buyer to inquire and confirm with City for details)
Amenities
- Balcony
- Storage
- In Unit
- Workshop Detached
Features
- Washer
- Dryer
- Dishwasher
- Refrigerator
- Stove
| MLS® # | R3016298 |
|---|---|
| Dwelling Type | House/Single Family |
| Home Style | Residential Detached |
| Year Built | 1951 |
| Fin. Floor Area | 1852 sqft |
| Finished Levels | 2 |
| Bedrooms | 3 |
| Bathrooms | 2 |
| Full Baths | 2 |
| Taxes | $ 5206 / 2024 |
| Lot Area | 10019 sqft |
| Lot Dimensions | 50 × |
| Outdoor Area | Patio,Deck, Balcony |
| Water Supply | Public |
| Maint. Fees | $N/A |
| Heating | Baseboard, Electric |
|---|---|
| Construction | Frame Wood,Mixed (Exterior),Wood Siding |
| Foundation | Concrete Perimeter |
| Basement | Full |
| Roof | Asphalt |
| Floor Finish | Laminate, Wall/Wall/Mixed |
| Fireplace | 0 , |
| Parking | Open,Rear Access,Gravel |
| Parking Total/Covered | 15 / 0 |
| Parking Access | Open,Rear Access,Gravel |
| Exterior Finish | Frame Wood,Mixed (Exterior),Wood Siding |
| Title to Land | Freehold NonStrata |
| Floor | Type | Dimensions |
|---|---|---|
| Main | Living Room | 21''4 x 11''7 |
| Main | Dining Room | 11''4 x 7''10 |
| Main | Kitchen | 10''1 x 9''2 |
| Main | Primary Bedroom | 11''7 x 11''5 |
| Main | Bedroom | 9''11 x 9''0 |
| Main | Foyer | 7''0 x 4''0 |
| Below | Flex Room | 11''6 x 7''4 |
| Below | Living Room | 11''5 x 10''6 |
| Below | Dining Room | 125'' x 10''5 |
| Below | Kitchen | 11''4 x 8''7 |
| Below | Bedroom | 18''1 x 10''0 |
| Floor | Ensuite | Pieces |
|---|---|---|
| Main | N | 3 |
| Below | N | 4 |
| MLS® # | R3016298 |
| Home Style | Residential Detached |
| Beds | 3 |
| Baths | 2 |
| Size | 1,852 sqft |
| Lot Size | 10,019 SqFt. |
| Lot Dimensions | 50 × |
| Built | 1951 |
| Taxes | $5,205.73 in 2024 |

































