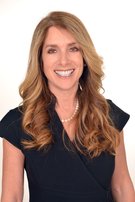1002 58 Keefer Place MLS®: R3014741
Vancouver
$898,000
2 Bed, 2 Bath, 852 sqft Apartment
2 Bed, 2 Bath Apartment
Sleek 2 Bed+Den with Breathtaking Views at the Firenze. Enjoy 180 degree views of the city, water, marina, & Science World. from this beautifully updated 2 bed, 2 bath + den home in the heart of downtown. Renovated by its interior designer owner, it features a sleek space efficient kitchen with modern finishes, compact appliances, & updated spa-like baths. The smart layout offers privacy with bedrooms at opposite ends, a bright home office nook , + an additional den. Airbnb-friendly building. Amenities: indoor pool, sauna, gym, media room, & tranquil gardens with pond. Unbeatable location- steps to the Seawall, Skytrain, Costco, Rogers Arena, BC Place, Chinatown, Gas town, & Crosstown School Includes 1 parking. Move in ready,/fantastic investment. A pleawsure to show.
Amenities
- Exercise Centre
- Sauna/Steam Room
- Trash
- Maintenance Grounds
- Heat
- Hot Water
- Management
- Recreation Facilities
- Sewer
- Water
- Shopping Nearby
- Garden
- Balcony
- Elevator
- In Unit
- Indoor
Features
- Washer
- Dryer
- Dishwasher
- Refrigerator
- Stove
- Window Coverings
| MLS® # | R3014741 |
|---|---|
| Dwelling Type | Apartment Unit |
| Home Style | Multi Family,Residential Attached |
| Year Built | 2007 |
| Fin. Floor Area | 852 sqft |
| Finished Levels | 1 |
| Bedrooms | 2 |
| Bathrooms | 2 |
| Full Baths | 2 |
| Taxes | $ 2681 / 2024 |
| Outdoor Area | Garden,Balcony |
| Water Supply | Public |
| Maint. Fees | $665 |
| Heating | Baseboard, Hot Water |
|---|---|
| Construction | Concrete,Concrete (Exterior),Glass (Exterior) |
| Foundation | Concrete Perimeter |
| Basement | None |
| Roof | Other |
| Floor Finish | Laminate |
| Fireplace | 0 , |
| Parking | Underground,Side Access,Garage Door Opener |
| Parking Total/Covered | 1 / 1 |
| Parking Access | Underground,Side Access,Garage Door Opener |
| Exterior Finish | Concrete,Concrete (Exterior),Glass (Exterior) |
| Title to Land | Freehold Strata |
| Floor | Type | Dimensions |
|---|---|---|
| Main | Foyer | 6''0 x 4''3 |
| Main | Kitchen | 8''0 x 7''5 |
| Main | Dining Room | 11''5 x 9''5 |
| Main | Den | 8''0 x 5''3 |
| Main | Nook | 8''9 x 6''2 |
| Main | Living Room | 15''9 x 13''4 |
| Main | Primary Bedroom | 11''5 x 10''1 |
| Main | Bedroom | 10''2 x 8''9 |
| Floor | Ensuite | Pieces |
|---|---|---|
| Main | N | 3 |
| Main | Y | 3 |
| MLS® # | R3014741 |
| Home Style | Multi Family,Residential Attached |
| Beds | 2 |
| Baths | 2 |
| Size | 852 sqft |
| Built | 2007 |
| Taxes | $2,680.85 in 2024 |
| Maintenance | $664.66 |
































