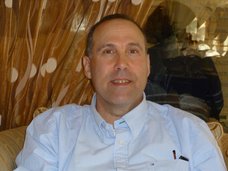303 611 W 13th Avenue
Vancouver
2 Bed, 2 Bath, 998 sqft Apartment
2 Bed, 2 Bath Apartment
LOCATION! LOVELY NW FACING SPAC 3RD FLR APT W-2 LGE BDRMS & 2 Full BTHRMS. A GORGEOUS, Newly Rain Screened Building Welcomes You Into a SPAC Updated Interior W-A SUPER Layout. SPAC Gourmet EAT-IN KIT W Cherry Wood Cabinets. BOSCH APP Package & Corian Seamless KIT Counters. Brand New Carpets In Both BDRMS & Brand New Showers, and a Double sink in the Primary Bath. Just Painted The Entire Home & All New Doors. There Is a Gas Fireplace to Keep You Nice & Toasty. GREAT STORAGE AND 1 PARKING MAKE THIS HOME SUPER FUNCTIONAL. PETS & RENTALS ALLOWED with restrictions. PRIME, central, Beautiful Location is Wonderfully Quiet & Just a Short Stroll To World Class Parks, Super Markets,City Square Shopping w- Dollar Store & Sungiven market, Restaurants, Cafes, Retail, Skytrain, VGH & More.
- Wheelchair Access
- Trash
- Maintenance Grounds
- Gas
- Hot Water
- Management
- Sewer
- Snow Removal
- Water
- Shopping Nearby
- Balcony
- Elevator
- Storage
- Vaulted Ceiling(s)
- In Unit
- Washer
- Dryer
- Dishwasher
- Disposal
- Refrigerator
- Stove
- Microwave
- Smoke Detector(s)
- Fire Sprinkler System
| MLS® # | R3010577 |
|---|---|
| Dwelling Type | Apartment Unit |
| Home Style | Multi Family,Residential Attached |
| Year Built | 1992 |
| Fin. Floor Area | 998 sqft |
| Finished Levels | 4 |
| Bedrooms | 2 |
| Bathrooms | 2 |
| Full Baths | 2 |
| Taxes | $ 2437 / 2024 |
| Outdoor Area | Balcony |
| Water Supply | Public |
| Maint. Fees | $578 |
| Heating | Baseboard, Electric, Natural Gas |
|---|---|
| Construction | Frame Wood,Fibre Cement (Exterior) |
| Foundation | Concrete Perimeter |
| Basement | None |
| Roof | Asphalt |
| Floor Finish | Laminate, Mixed, Tile, Carpet |
| Fireplace | 1 , Gas |
| Parking | Garage Under Building,Guest,Lane Access,Rear Access,Asphalt,Garage Door Opener |
| Parking Total/Covered | 1 / 1 |
| Parking Access | Garage Under Building,Guest,Lane Access,Rear Access,Asphalt,Garage Door Opener |
| Exterior Finish | Frame Wood,Fibre Cement (Exterior) |
| Title to Land | Freehold Strata |
| Floor | Type | Dimensions |
|---|---|---|
| Main | Living Room | 13''4 x 11''1 |
| Main | Patio | 6''9 x 10''7 |
| Main | Dining Room | 9''5 x 11''3 |
| Main | Flex Room | 7''5 x 6''0 |
| Main | Kitchen | 9''11 x 7''7 |
| Main | Bedroom | 9''5 x 10''8 |
| Main | Primary Bedroom | 12''1 x 11''3 |
| Main | Foyer | 4''5 x 15''0 |
| Main | Laundry | 6''9 x 3''0 |
| Floor | Ensuite | Pieces |
|---|---|---|
| Main | Y | 4 |
| Main | N | 3 |
| MLS® # | R3010577 |
| Home Style | Multi Family,Residential Attached |
| Beds | 2 |
| Baths | 2 |
| Size | 998 sqft |
| Built | 1992 |
| Taxes | $2,436.88 in 2024 |
| Maintenance | $577.96 |































