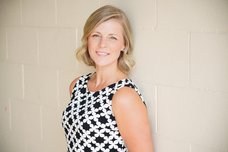120 2998 Robson Drive MLS®: R3008847
Coquitlam
$1,189,900
4 Bed, 3 Bath, 2,213 sqft Townhouse
4 Bed, 3 Bath Townhouse
This is your chance to upgrade to townhouse living at FOXRUN in Westwood Plateau! This family friendly layout offers a fully renovated kitchen/family room (2021) with a gorgeous island and walk-out access to the private fenced backyard on greenbelt, southeast facing sunken living room, providing loads of natural light, oversized bedrooms on the upper level with the primary bedroom having a large walk-in-closet and 5 pc ensuite. The lower level includes a full laundry room and flex space that could be used as a fourth bedroom, office, home gym... whatever you need! Add to this a double side-by-side garage plus convenient street parking for guests or your own extra space. Close to all levels of shops, services, schools, and transportation including Skytrain. This townhouse is a must-see!
Amenities
- Caretaker
- Trash
- Maintenance Grounds
- Hot Water
- Management
- Recreation Facilities
- Sewer
- Snow Removal
- Water
- Shopping Nearby
- Playground
- Central Vacuum
- In Unit
Features
- Washer
- Dryer
- Dishwasher
- Refrigerator
- Stove
- Microwave
- Window Coverings
| MLS® # | R3008847 |
|---|---|
| Dwelling Type | Townhouse |
| Home Style | Residential Attached |
| Year Built | 1994 |
| Fin. Floor Area | 2213 sqft |
| Finished Levels | 2 |
| Bedrooms | 4 |
| Bathrooms | 3 |
| Full Baths | 2 |
| Half Baths | 1 |
| Taxes | $ 4033 / 2024 |
| Outdoor Area | Patio, Playground |
| Water Supply | Public |
| Maint. Fees | $370 |
| Heating | Electric, Forced Air, Natural Gas |
|---|---|
| Construction | Frame Wood,Mixed (Exterior) |
| Foundation | Concrete Perimeter |
| Basement | Finished |
| Roof | Asphalt |
| Floor Finish | Hardwood, Tile |
| Fireplace | 1 , Gas |
| Parking | Garage Double,Guest,Front Access |
| Parking Total/Covered | 2 / 2 |
| Parking Access | Garage Double,Guest,Front Access |
| Exterior Finish | Frame Wood,Mixed (Exterior) |
| Title to Land | Freehold Strata |
| Floor | Type | Dimensions |
|---|---|---|
| Main | Foyer | 8''7 x 6''2 |
| Main | Living Room | 17''3 x 14''3 |
| Main | Dining Room | 12'' x 11''5 |
| Main | Family Room | 13''5 x 9'' |
| Main | Kitchen | 11''5 x 11''9 |
| Main | Eating Area | 7''10 x 7'' |
| Above | Primary Bedroom | 20''2 x 14'' |
| Above | Walk-In Closet | 9'' x 6'' |
| Above | Bedroom | 14'' x 10''4 |
| Above | Bedroom | 12'' x 9''7 |
| Below | Laundry | 12'' x 6'' |
| Below | Bedroom | 14'' x 13''3 |
| Below | Storage | 7''2 x 6''8 |
| Floor | Ensuite | Pieces |
|---|---|---|
| Main | N | 2 |
| Above | N | 4 |
| Above | Y | 5 |
| MLS® # | R3008847 |
| Home Style | Residential Attached |
| Beds | 4 |
| Baths | 2 + ½ Bath |
| Size | 2,213 sqft |
| Built | 1994 |
| Taxes | $4,032.73 in 2024 |
| Maintenance | $370.22 |









































