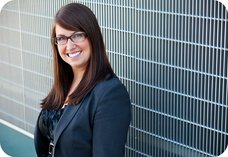311 1695 Augusta Avenue
Burnaby
SOLD
2 Bed, 2 Bath, 1,115 sqft Apartment
2 Bed, 2 Bath Apartment
Pride of ownership is evident in this beautifully maintained top floor home in the highly sought-after Augusta Springs. Lovingly cared for by the original owner, this spacious 2-bed, 2-bath residence offers a rare opportunity to join a serene well-managed community surrounded by manicured gardens & tranquil water features. Enjoy your morning coffee on the private balcony with views of the peaceful pond & outdoor pool. Inside you will find thoughtful updates, vaulted ceilings in the living room & abundance of natural light pouring in through the kitchen skylight. Additional highlights include a dedicated laundry room, ample storage & functional layout designed for comfortable living. Tucked away in a quiet pocket of Burnaby, yet close to parks, golf course, transportation and amenities.
Amenities
- Caretaker
- Maintenance Grounds
- Gas
- Heat
- Hot Water
- Management
- Gated
- Shopping Nearby
- Balcony
- Elevator
- Vaulted Ceiling(s)
- In Unit
- Outdoor Pool
Features
- Washer
- Dryer
- Dishwasher
- Refrigerator
- Stove
- Microwave
- Window Coverings
| MLS® # | R3008040 |
|---|---|
| Dwelling Type | Apartment Unit |
| Home Style | Multi Family,Residential Attached |
| Year Built | 1988 |
| Fin. Floor Area | 1115 sqft |
| Finished Levels | 1 |
| Bedrooms | 2 |
| Bathrooms | 2 |
| Full Baths | 2 |
| Taxes | $ 1878 / 2024 |
| Outdoor Area | Balcony |
| Water Supply | Public |
| Maint. Fees | $455 |
| Heating | Baseboard, Hot Water, Natural Gas |
|---|---|
| Construction | Frame Wood,Brick (Exterior),Mixed (Exterior) |
| Foundation | Concrete Perimeter |
| Basement | None |
| Roof | Asphalt |
| Floor Finish | Hardwood, Mixed |
| Fireplace | 1 , Gas |
| Parking | Garage Under Building,Guest,Side Access,Asphalt |
| Parking Total/Covered | 2 / 2 |
| Parking Access | Garage Under Building,Guest,Side Access,Asphalt |
| Exterior Finish | Frame Wood,Brick (Exterior),Mixed (Exterior) |
| Title to Land | Freehold Strata |
| Floor | Type | Dimensions |
|---|---|---|
| Main | Living Room | 15''2 x 13''4 |
| Main | Dining Room | 11''9 x 10''6 |
| Main | Kitchen | 11''1 x 9''10 |
| Main | Primary Bedroom | 14'' x 10''1 |
| Main | Bedroom | 11''8 x 11''6 |
| Main | Laundry | 8''1 x 5''3 |
| Main | Walk-In Closet | 6''8 x 5''6 |
| Main | Foyer | 7''3 x 4''1 |
| Floor | Ensuite | Pieces |
|---|---|---|
| Main | N | 3 |
| Main | Y | 4 |
| MLS® # | R3008040 |
| Home Style | Multi Family,Residential Attached |
| Beds | 2 |
| Baths | 2 |
| Size | 1,115 sqft |
| Built | 1988 |
| Taxes | $1,877.82 in 2024 |
| Maintenance | $455.27 |


