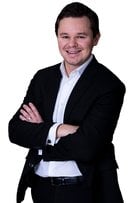1303 1128 Quebec Street MLS®: R3007367
Vancouver
$828,000
2 Bed, 1 Bath, 975 sqft Apartment
2 Bed, 1 Bath Apartment

Open House: Sat 31st May 2:00 pm - 4:00 pm, Sun 1st Jun 2:00 pm - 4:00 pm
Enjoy stunning views! This home has a smartly designed layout with a spacious open feel throughout the kitchen, dining and living room. A large primary bedroom with floor to ceiling windows allow you to soak up a city, mountain + water view at all times. A well sized den can be easily made into a second bedroom (no closet). This home also comes with a large enclosed solarium! The gorgeous Vancouver skyline surrounds you! The solarium is perfect as a flex space, den, office, yoga room or even another 3rd bedroom (no closet). 1 parking and 1 storage locker. The building also comes with a well appointed gym, indoor swimming pool and a sauna/steam room. Located just steps from Olympic village, the sea wall and skytrain. OPEN HOUSE SAT May 31st 2-4pm + SUN June 1st 2-4pm
Amenities
- Bike Room
- Exercise Centre
- Trash
- Maintenance Grounds
- Gas
- Hot Water
- Management
- Recreation Facilities
- Shopping Nearby
- No Outdoor Area
- Elevator
- Storage
- In Unit
- Indoor
- Swirlpool/Hot Tub
Features
- Washer
- Dryer
- Dishwasher
- Refrigerator
- Stove
- Swirlpool
- Hot Tub
| MLS® # | R3007367 |
|---|---|
| Dwelling Type | Apartment Unit |
| Home Style | Multi Family,Residential Attached |
| Year Built | 1993 |
| Fin. Floor Area | 975 sqft |
| Finished Levels | 1 |
| Bedrooms | 2 |
| Bathrooms | 1 |
| Full Baths | 1 |
| Taxes | $ 2401 / 2024 |
| Outdoor Area | No Outdoor Area |
| Water Supply | Public |
| Maint. Fees | $597 |
| Heating | Baseboard, Electric, Natural Gas |
|---|---|
| Construction | Concrete,Concrete Frame,Concrete (Exterior),Mixed (Exterior) |
| Foundation | Concrete Perimeter |
| Basement | None |
| Roof | Torch-On |
| Floor Finish | Laminate, Mixed |
| Fireplace | 1 , Gas |
| Parking | Garage Under Building,Underground,Side Access |
| Parking Total/Covered | 1 / 1 |
| Parking Access | Garage Under Building,Underground,Side Access |
| Exterior Finish | Concrete,Concrete Frame,Concrete (Exterior),Mixed (Exterior) |
| Title to Land | Freehold Strata |
| Floor | Type | Dimensions |
|---|---|---|
| Main | Dining Room | 13''0 x 8''10 |
| Main | Living Room | 13''0 x 11''1 |
| Main | Kitchen | 10''0 x 8''9 |
| Main | Foyer | 6''5 x 4''9 |
| Main | Primary Bedroom | 15''1 x 12''1 |
| Main | Bedroom | 9''6 x 8''2 |
| Main | Solarium | 13''9 x 7''9 |
| Floor | Ensuite | Pieces |
|---|---|---|
| Main | N | 4 |
| MLS® # | R3007367 |
| Home Style | Multi Family,Residential Attached |
| Beds | 2 |
| Baths | 1 |
| Size | 975 sqft |
| Built | 1993 |
| Taxes | $2,401.26 in 2024 |
| Maintenance | $596.61 |


